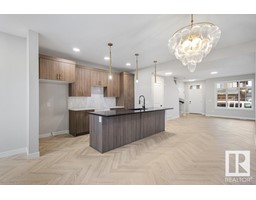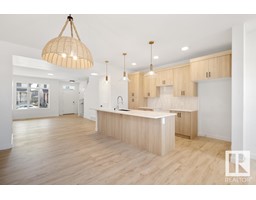10736 149 ST NW High Park_EDMO, Edmonton, Alberta, CA
Address: 10736 149 ST NW, Edmonton, Alberta
Summary Report Property
- MKT IDE4391785
- Building TypeDuplex
- Property TypeSingle Family
- StatusBuy
- Added1 weeks ago
- Bedrooms4
- Bathrooms4
- Area1576 sq. ft.
- DirectionNo Data
- Added On16 Jun 2024
Property Overview
Welcome to this exceptional half duplex in the sought-after High Park neighborhood! This beautifully designed home offers a perfect blend of modern convenience and cozy comfort, featuring 4 spacious bedrooms and 3.5 bathrooms. The open-concept main floor boasts a bright and airy living space, perfect for both relaxing and entertaining. The kitchen comes equipped with stainless steel appliances, ample cabinetry, and a large island, making it a chef's dream. The adjacent dining area and living room offer seamless flow, enhanced by elegant finishes and abundant natural light. The fully finished basement, with a separate entrance, provides additional living space or potential for an income suite. Central air conditioning ensures year-round comfort throughout the home. Step outside to enjoy the meticulously landscaped yard, complete with a charming patio and a fire pit areaideal for outdoor gatherings and cozy evenings. Located just 15 minutes from downtown, this home is perfect for families or investors! (id:51532)
Tags
| Property Summary |
|---|
| Building |
|---|
| Land |
|---|
| Level | Rooms | Dimensions |
|---|---|---|
| Basement | Bedroom 4 | 5.35 m x 3.26 m |
| Recreation room | 3.6 m x 6.1 m | |
| Main level | Living room | 4.01 m x 4.86 m |
| Dining room | 2.75 m x 4.72 m | |
| Kitchen | 4.44 m x 4.46 m | |
| Mud room | 1.8 m x 3 m | |
| Upper Level | Primary Bedroom | 3.89 m x 4.74 m |
| Bedroom 2 | 2.83 m x 4.07 m | |
| Bedroom 3 | 2.8 m x 3.52 m |
| Features | |||||
|---|---|---|---|---|---|
| Park/reserve | Lane | No Smoking Home | |||
| Detached Garage | Dishwasher | Dryer | |||
| Garage door opener remote(s) | Garage door opener | Hood Fan | |||
| Microwave | Refrigerator | Stove | |||
| Washer | Window Coverings | Central air conditioning | |||
| Vinyl Windows | |||||



















































































