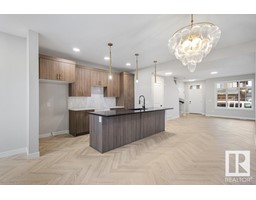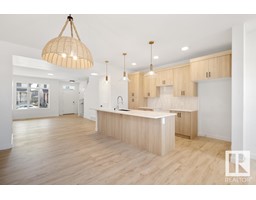1524 200 ST NW Stillwater, Edmonton, Alberta, CA
Address: 1524 200 ST NW, Edmonton, Alberta
Summary Report Property
- MKT IDE4391579
- Building TypeHouse
- Property TypeSingle Family
- StatusBuy
- Added1 weeks ago
- Bedrooms3
- Bathrooms4
- Area1981 sq. ft.
- DirectionNo Data
- Added On16 Jun 2024
Property Overview
This exquisite home, located on a generous corner lot in Stillwater, is part of the prestigious Mattamy's Chestermere development. The open-concept layout showcases impeccable craftsmanship and attention to detail throughout. The home boasts luxury vinyl plank flooring with plush carpeting on the stairs. The spacious kitchen features a vibrant ceramic backsplash, an oversized island, and flows seamlessly into the dining area. The expansive great room and office, which share a cozy double-sided fireplace, provide ample space for both relaxation and productivity. Upstairs, the luxurious master bedroom offers a walk-in closet and a beautifully upgraded 5-piece ensuite. Two additional bedrooms, a convenient laundry room, and a versatile bonus room complete the upper level. The community enhances your lifestyle with scenic nature trails, a tranquil water pond, numerous parks, a well-appointed homeowners' amenity center, a fun spray park, and a skating rink. (id:51532)
Tags
| Property Summary |
|---|
| Building |
|---|
| Land |
|---|
| Level | Rooms | Dimensions |
|---|---|---|
| Basement | Recreation room | 7.56 m x 7.99 m |
| Main level | Living room | 4.27 m x 3.88 m |
| Dining room | 3.7 m x 3.23 m | |
| Kitchen | 4.54 m x 4.13 m | |
| Office | 2.89 m x 2.77 m | |
| Upper Level | Primary Bedroom | 4.44 m x 3.77 m |
| Bedroom 2 | 3.82 m x 3.97 m | |
| Bedroom 3 | 3.21 m x 3.16 m | |
| Bonus Room | 3.39 m x 5.79 m | |
| Laundry room | 2.49 m x 1.65 m |
| Features | |||||
|---|---|---|---|---|---|
| Corner Site | Flat site | No back lane | |||
| Park/reserve | Wet bar | No Animal Home | |||
| No Smoking Home | Attached Garage | Dishwasher | |||
| Dryer | Garage door opener remote(s) | Garage door opener | |||
| Hood Fan | Microwave | Refrigerator | |||
| Stove | Washer | Central air conditioning | |||
| Vinyl Windows | |||||

















































































