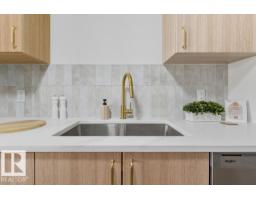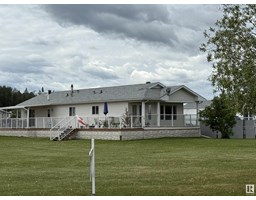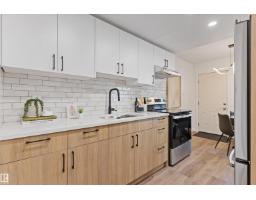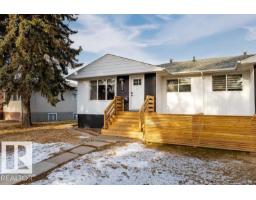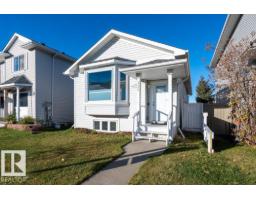1075 GOLDFINCH WY NW Kinglet Gardens, Edmonton, Alberta, CA
Address: 1075 GOLDFINCH WY NW, Edmonton, Alberta
Summary Report Property
- MKT IDE4466733
- Building TypeHouse
- Property TypeSingle Family
- StatusBuy
- Added18 hours ago
- Bedrooms5
- Bathrooms4
- Area2508 sq. ft.
- DirectionNo Data
- Added On26 Nov 2025
Property Overview
Welcome to 1075 Goldfinch Way (Kinglet Gardens), an immaculate 2,508 sq ft, fully upgraded 5-bed, 3.5-bath home with every detail carefully designed. The main floor features an open concept layout with high-end finishes, a chef’s kitchen, and spacious living / dining areas perfect for entertaining. Upstairs, find 3 generous bedrooms (+plus a 4th on the mvinfloor that doubles as an office) including a stunning primary suite with walkthrough closet to laundry plus a beautifully enclosed glass-walled gym and an open to below bonus room. The basement offers a bright, modern 1-bedroom legal suite with its own seperate side gate and concrete sidewalk access (easily converted to 2 bedrooms, has egress window, just missing wall), ideal for rental income or extended family. With premium upgrades throughout, stylish design, and located in a growing west-Edmonton community close to parks, trails, and amenities, this home delivers exceptional value and unmatched versatility. A rare opportunity you won’t want to miss! (id:51532)
Tags
| Property Summary |
|---|
| Building |
|---|
| Land |
|---|
| Level | Rooms | Dimensions |
|---|---|---|
| Basement | Bedroom 5 | 3.76 m x 3.76 m |
| Main level | Living room | 5.47 m x 4.09 m |
| Dining room | 3.15 m x 2.99 m | |
| Kitchen | 5.21 m x 4.8 m | |
| Bedroom 4 | 3.9 m x 2.9 m | |
| Upper Level | Den | Measurements not available |
| Primary Bedroom | Measurements not available x 5 m | |
| Bedroom 2 | 3.85 m x 2.44 m | |
| Bedroom 3 | 3.05 m x 4.62 m | |
| Bonus Room | 2.52 m x 3.02 m |
| Features | |||||
|---|---|---|---|---|---|
| Corner Site | See remarks | Attached Garage | |||
| Microwave | Dryer | Refrigerator | |||
| Two stoves | Two Washers | Dishwasher | |||
| Suite | Central air conditioning | Ceiling - 9ft | |||

































































