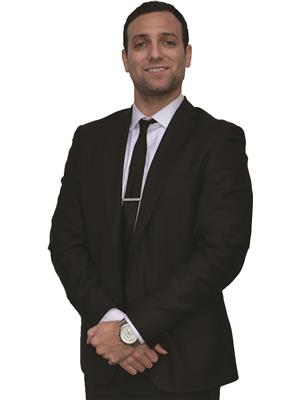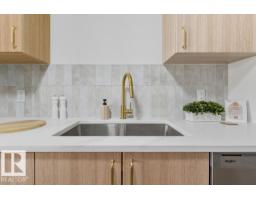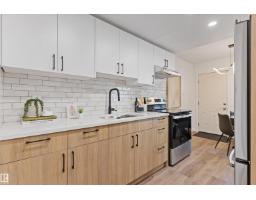8522/8524 84 AV NW Bonnie Doon, Edmonton, Alberta, CA
Address: 8522/8524 84 AV NW, Edmonton, Alberta
Summary Report Property
- MKT IDE4456477
- Building TypeDuplex
- Property TypeSingle Family
- StatusBuy
- Added12 weeks ago
- Bedrooms10
- Bathrooms4
- Area1991 sq. ft.
- DirectionNo Data
- Added On04 Oct 2025
Property Overview
Fully remodelled, legally suited side-by-side duplex in desirable Bonnie Doon. Offering just under 2,000 sq ft of total living space, 10 bedrooms, and 4 bathrooms. This property features four self-contained legal suites. Each main floor unit includes 3 bedrooms and 1 full bathroom, while each legal basement suite offers 2 bedrooms and 1 bathroom. All suites have been updated with modern finishes, in suite laundry, and enjoy separate entrances for privacy and convenience, ensuring a comfortable living experience for tenants and peace of mind for owners. Excellent opportunity for investors with strong rental income potential or for multi-generational living. Prime central location close to schools, shopping, Mill Creek Ravine, University of Alberta, Downtown, and LRT access. (id:51532)
Tags
| Property Summary |
|---|
| Building |
|---|
| Level | Rooms | Dimensions |
|---|---|---|
| Main level | Primary Bedroom | Measurements not available |
| Bedroom 2 | Measurements not available | |
| Bedroom 3 | Measurements not available | |
| Bedroom 4 | Measurements not available | |
| Bedroom 5 | Measurements not available | |
| Bedroom 6 | Measurements not available | |
| Additional bedroom | Measurements not available | |
| Bedroom | Measurements not available |
| Features | |||||
|---|---|---|---|---|---|
| See remarks | Lane | Detached Garage | |||
| Dryer | Refrigerator | Two stoves | |||
| Two Washers | Suite | Vinyl Windows | |||







































































