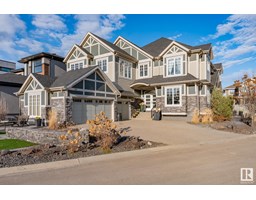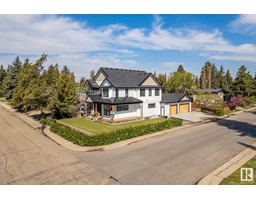#108 10518 113 ST NW Queen Mary Park, Edmonton, Alberta, CA
Address: #108 10518 113 ST NW, Edmonton, Alberta
Summary Report Property
- MKT IDE4444335
- Building TypeApartment
- Property TypeSingle Family
- StatusBuy
- Added4 days ago
- Bedrooms2
- Bathrooms2
- Area824 sq. ft.
- DirectionNo Data
- Added On26 Jun 2025
Property Overview
Experience urban living at its finest in this stunning condo, ideally located on the vibrant north side of Oliver Square and just a short walk from Rogers Place. This spacious, open-concept home features soaring ceilings and high-end finishes throughout. The chef-inspired kitchen boasts granite countertops, a large island, and premium stainless steel appliances. Natural light pours into the expansive living area, showcasing elegant laminate flooring and oversized windows. The king-sized primary suite includes a walk-through closet and a sleek 3-piece en-suite with a walk-in shower. A versatile second bedroom or den is perfect for guests, a home office, or creative space. Enjoy the convenience of a stylish 4-piece main bath and an in-suite laundry room with extra storage. Step outside to relax or entertain on your private concrete patio. This is the perfect blend of comfort, style, and location—ideal for professionals, first-time buyers, or downsizers. (id:51532)
Tags
| Property Summary |
|---|
| Building |
|---|
| Level | Rooms | Dimensions |
|---|---|---|
| Main level | Living room | 4.33 m x 4.99 m |
| Dining room | 2.26 m x 3.23 m | |
| Kitchen | 3.13 m x 3.13 m | |
| Primary Bedroom | 3.38 m x 3.57 m | |
| Bedroom 2 | 2.6 m x 3.18 m | |
| Laundry room | 2.4 m x 1.53 m |
| Features | |||||
|---|---|---|---|---|---|
| Flat site | No Animal Home | No Smoking Home | |||
| Heated Garage | Parkade | Underground | |||
| Dishwasher | Microwave Range Hood Combo | Refrigerator | |||
| Washer/Dryer Stack-Up | Stove | ||||





































