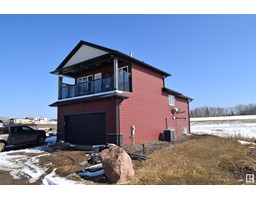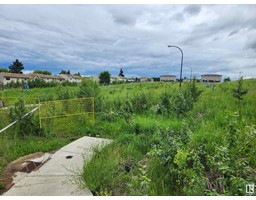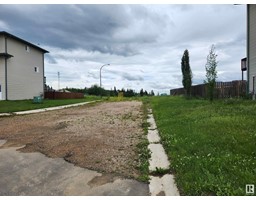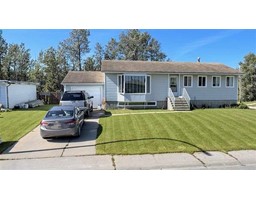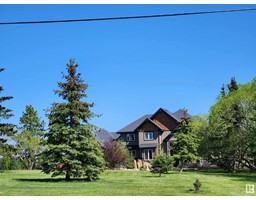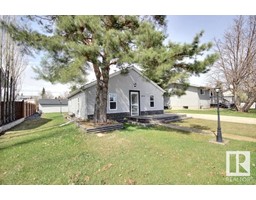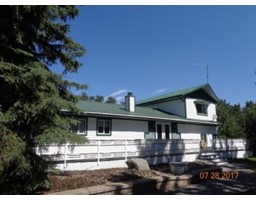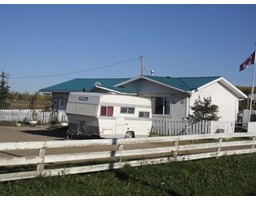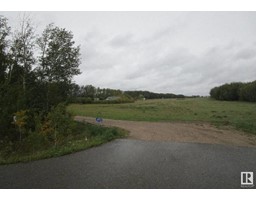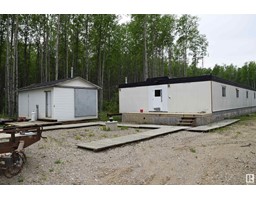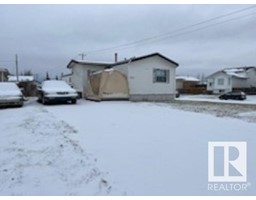#108 9603 98 AV NW Cloverdale, Edmonton, Alberta, CA
Address: #108 9603 98 AV NW, Edmonton, Alberta
Summary Report Property
- MKT IDE4395322
- Building TypeApartment
- Property TypeSingle Family
- StatusBuy
- Added18 weeks ago
- Bedrooms2
- Bathrooms2
- Area945 sq. ft.
- DirectionNo Data
- Added On18 Jul 2024
Property Overview
Lets make a deal! Seller willing to give credit for condo fees for 10 yrs at $500/mth, and/or $40,000 cash back to mitigate low reserve fund. Welcome to Prestigious Cloverdale - live close to downtown AND be a few steps from the River Valley trails, Valley Line LRT is almost competed as well for easy commuting. Recently renovated 2 bedroom/2 bathroom, with its own private entrance that is ideal for pets or just hanging out on your patio, heated underground Tandem parking, storage locker right in front of that, new furnace and A/C installed in 2020. The kitchen has beautiful granite counter tops and stainless steel appliances. Additional features include brand new laminate flooring, low E triple glaze windows, high ceilings, wheelchair access, excellent Sound Proofing, and in suite laundry. Absolutely everything you could want. Additionally, the location is close to the Muttart Conservatory and residents enjoy free Folk Festival passes yearly. Currently rented at $1500/mth + utilities. (id:51532)
Tags
| Property Summary |
|---|
| Building |
|---|
| Level | Rooms | Dimensions |
|---|---|---|
| Main level | Living room | Measurements not available |
| Dining room | Measurements not available | |
| Kitchen | Measurements not available | |
| Primary Bedroom | 4.47 m x 3.71 m | |
| Bedroom 2 | 3.3 m x 3.13 m |
| Features | |||||
|---|---|---|---|---|---|
| Corner Site | Ravine | Lane | |||
| Underground | Dishwasher | Microwave Range Hood Combo | |||
| Refrigerator | Washer/Dryer Stack-Up | Stove | |||
| Window Coverings | Central air conditioning | ||||


























