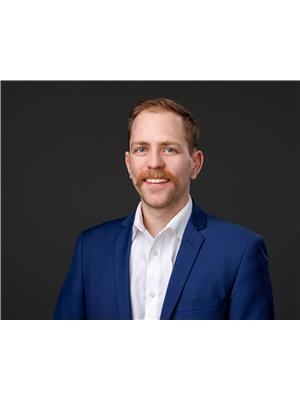1080 BARNES WY SW Blackmud Creek, Edmonton, Alberta, CA
Address: 1080 BARNES WY SW, Edmonton, Alberta
Summary Report Property
- MKT IDE4443021
- Building TypeHouse
- Property TypeSingle Family
- StatusBuy
- Added12 hours ago
- Bedrooms4
- Bathrooms3
- Area1558 sq. ft.
- DirectionNo Data
- Added On30 Jun 2025
Property Overview
Welcome to this spacious bi-level home in the sought-after community of Blackmud Creek! Offering over 2,600 sq. ft. of living space, this home is perfect for families seeking comfort, space, and nature at their doorstep. Featuring 4 bedrooms and 2 full bathrooms, including a generously sized primary room with a private ensuite, this home is designed with both functionality and style in mind. The walk-out basement adds incredible versatility, ideal for entertaining and busy families. Step outside and enjoy the peaceful surroundings from your two-tiered deck, perfect for summer BBQs, morning coffee, or simply taking in the view of the lush green space behind. The double attached garage provides ample parking and storage, and the bi-level layout allows for bright, open living areas with natural light throughout. Located in the beautiful, established neighborhood of Blackmud Creek with easy access to schools, parks, and major amenities—this is the perfect home for families looking to grow. (id:51532)
Tags
| Property Summary |
|---|
| Building |
|---|
| Land |
|---|
| Level | Rooms | Dimensions |
|---|---|---|
| Basement | Bedroom 3 | 3.01 m x 4.97 m |
| Bedroom 4 | 3.49 m x 3.2 m | |
| Recreation room | 6.88 m x 5.03 m | |
| Utility room | 3.03 m x 4.93 m | |
| Main level | Living room | 5.66 m x 5.17 m |
| Dining room | 2.86 m x 5.54 m | |
| Kitchen | 3.46 m x 4.95 m | |
| Bedroom 2 | 2.97 m x 3.03 m | |
| Laundry room | 2.99 m x 4.01 m | |
| Upper Level | Primary Bedroom | 4.62 m x 4.09 m |
| Features | |||||
|---|---|---|---|---|---|
| Cul-de-sac | Treed | See remarks | |||
| Park/reserve | Attached Garage | Oversize | |||
| Dishwasher | Dryer | Microwave Range Hood Combo | |||
| Refrigerator | Stove | Washer | |||
| Window Coverings | |||||





































































