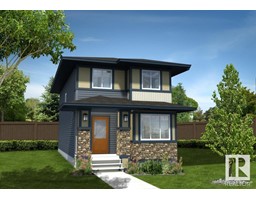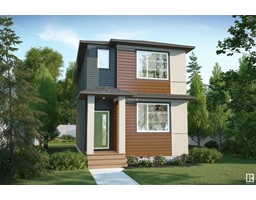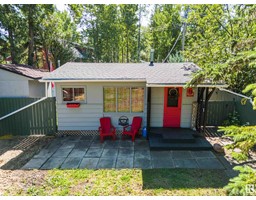10806 68 AV NW Allendale, Edmonton, Alberta, CA
Address: 10806 68 AV NW, Edmonton, Alberta
Summary Report Property
- MKT IDE4403516
- Building TypeHouse
- Property TypeSingle Family
- StatusBuy
- Added12 weeks ago
- Bedrooms5
- Bathrooms4
- Area1926 sq. ft.
- DirectionNo Data
- Added On24 Aug 2024
Property Overview
A charming home in the community of Allendale is now available, complete with an in-law suite. The spacious foyer provides a warm + welcoming area to greet your guests. The open-concept kitchen, dining + living areas are perfect for entertaining or family gatherings. The kitchen features concrete countertops + an abundance of cupboards for all your storage needs. Cozy up around the brick, corner electric fireplace for movie nights, with easy access to the deck + backyard. The upper level includes a primary bedroom with a walk-through closet leading to a three-piece ensuite, along with two additional bedrooms that share a four-piece main bathroom. A spacious bonus room features a stove gas fireplace + offers access to an additional deck. The in-law suite boasts a separate entrance with shared laundry facilities, ensuring privacy + convenience. The home also includes a double attached garage. This property truly has it all, making it an ideal place for multi-generational living or accommodating guests. (id:51532)
Tags
| Property Summary |
|---|
| Building |
|---|
| Land |
|---|
| Level | Rooms | Dimensions |
|---|---|---|
| Basement | Bedroom 4 | 2.53 m x 3.96 m |
| Bedroom 5 | 2.53 3.96 | |
| Second Kitchen | 2.66 m x 3.89 m | |
| Utility room | 3.02 m x 1.91 m | |
| Laundry room | 1.91 m x 2.01 m | |
| Main level | Living room | 5.99 m x 5.75 m |
| Kitchen | 2.98 m x 4.16 m | |
| Family room | Measurements not available | |
| Office | 2.75 m x 2.94 m | |
| Upper Level | Primary Bedroom | 3.37 m x 3.8 m |
| Bedroom 2 | 2.9 m x 4.88 m | |
| Bedroom 3 | 2.5 m x 3.8 m | |
| Bonus Room | 6.6 m x 4.05 m |
| Features | |||||
|---|---|---|---|---|---|
| Flat site | Attached Garage | Dishwasher | |||
| Dryer | Garage door opener remote(s) | Garage door opener | |||
| Hood Fan | Microwave Range Hood Combo | Microwave | |||
| Storage Shed | Washer | Window Coverings | |||
| Refrigerator | Two stoves | Central air conditioning | |||
































































































