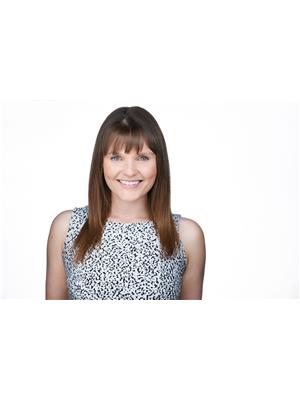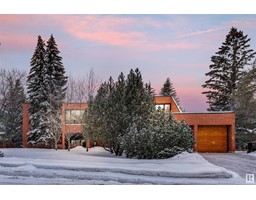10814 64 AV NW Allendale, Edmonton, Alberta, CA
Address: 10814 64 AV NW, Edmonton, Alberta
Summary Report Property
- MKT IDE4416019
- Building TypeHouse
- Property TypeSingle Family
- StatusBuy
- Added2 weeks ago
- Bedrooms5
- Bathrooms4
- Area1771 sq. ft.
- DirectionNo Data
- Added On18 Dec 2024
Property Overview
Nestled in the charming community of Allendale, this modern two-story home exudes elegance and sophistication. With its thoughtful design, this 2017-built residence offers five bedrooms (3 upstairs, and 2 in the basement), three and a half bathrooms, and airy 9-foot ceilings, creating a bright and inviting atmosphere throughout the home. The property features a detached double garage and a beautifully furnished basement with a private side entrance and wet bar, perfect for enjoying or the potential to rent out. Many upgrades found throughout the home including quartz counters, high end appliances and custom built-in closets. Embrace the convenience of living near transit options, vibrant shopping centers, a diverse culinary scene, and an array of schools including the U of A. Experience the charm and allure of this newer home in a highly sought-after neighbourhood. (id:51532)
Tags
| Property Summary |
|---|
| Building |
|---|
| Level | Rooms | Dimensions |
|---|---|---|
| Basement | Bedroom 4 | 3.28 m x Measurements not available |
| Bedroom 5 | 3.63 m x Measurements not available | |
| Recreation room | 3.33 m x Measurements not available | |
| Main level | Living room | 3.53 m x Measurements not available |
| Dining room | 4.01 m x Measurements not available | |
| Kitchen | 3.61 m x Measurements not available | |
| Upper Level | Primary Bedroom | 4 m x Measurements not available |
| Bedroom 2 | 2.93 m x Measurements not available | |
| Bedroom 3 | 3.56 m x Measurements not available | |
| Laundry room | Measurements not available |
| Features | |||||
|---|---|---|---|---|---|
| Lane | Detached Garage | Dryer | |||
| Garage door opener remote(s) | Garage door opener | Hood Fan | |||
| Oven - Built-In | Microwave | Refrigerator | |||
| Stove | Washer | Ceiling - 9ft | |||









































































