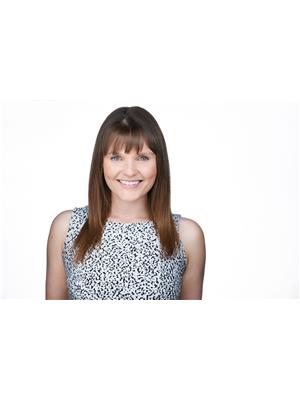87 WESTBROOK DR NW Westbrook Estate, Edmonton, Alberta, CA
Address: 87 WESTBROOK DR NW, Edmonton, Alberta
Summary Report Property
- MKT IDE4416760
- Building TypeHouse
- Property TypeSingle Family
- StatusBuy
- Added2 days ago
- Bedrooms6
- Bathrooms5
- Area4842 sq. ft.
- DirectionNo Data
- Added On31 Dec 2024
Property Overview
WELCOME TO PRESTIGIOUS WESTBROOK ESTATES! This executive 7,532 sqft 2-storey walkout backing & facing the Whitemud Creek Ravine is on 0.45 acres & features 6 beds & 4.5 baths-perfect for every family. Stunning ravine views from every window of this home. The main floor features a beautifully upgraded custom kitchen featuring Viking range, SubZero refrigerator/drawer fridges in island & seating for 7. Soaring ceilings w. skylights & custom glass artwork. Cozy up around the fireplace in spacious family room w. access to the covered back deck for entertaining. A separate dining room, 1/2 bath & loads of closet space complete the main floor. Upstairs-4 beds+DEN & 3 full baths! The primary suite is the perfect oasis after a busy day-feat. steam shower, bright walk-in closet & private south facing ravine patio. Walk-out basement features 2 add'l beds, bath, bright gym space, bar area & large family room. OVERSIZED heated 5 car garage. Upgraded SBS roof & windows. Coveted schools down the street. Welcome home! (id:51532)
Tags
| Property Summary |
|---|
| Building |
|---|
| Land |
|---|
| Level | Rooms | Dimensions |
|---|---|---|
| Lower level | Family room | 9.65 m x 6.45 m |
| Bedroom 5 | 4.84 m x 3.08 m | |
| Bedroom 6 | 3.96 m x 3.17 m | |
| Laundry room | 4.76 m x 1.91 m | |
| Storage | 6.51 m x 1.4 m | |
| Main level | Living room | 9.71 m x 6.27 m |
| Dining room | 6.81 m x 4.57 m | |
| Kitchen | 8 m x 5.23 m | |
| Pantry | 1.84 m x 1.52 m | |
| Upper Level | Den | 5.14 m x 3.17 m |
| Primary Bedroom | 6.61 m x 4.08 m | |
| Bedroom 2 | 9.3 m x 3.72 m | |
| Bedroom 3 | 8.03 m x 3.13 m | |
| Bedroom 4 | 5.95 m x 3.27 m |
| Features | |||||
|---|---|---|---|---|---|
| Private setting | Ravine | No Smoking Home | |||
| Attached Garage | Alarm System | Dishwasher | |||
| Dryer | Garage door opener remote(s) | Garage door opener | |||
| Garburator | Microwave | Gas stove(s) | |||
| Washer | Window Coverings | Refrigerator | |||
| Central air conditioning | |||||


























































































