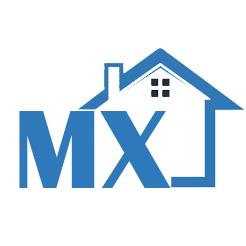10824 83 AV NW Garneau, Edmonton, Alberta, CA
Address: 10824 83 AV NW, Edmonton, Alberta
4 Beds3 Baths1832 sqftStatus: Buy Views : 325
Price
$668,000
Summary Report Property
- MKT IDE4418697
- Building TypeHouse
- Property TypeSingle Family
- StatusBuy
- Added2 weeks ago
- Bedrooms4
- Bathrooms3
- Area1832 sq. ft.
- DirectionNo Data
- Added On15 Mar 2025
Property Overview
Nestled in Garneau, this beautiful nice house is meticulously maintained, its three stories boast a spacious living area, dining space with a gas fireplace, and a chef's kitchen. The main floor also features a three-piece bathroom and mudroom. Upstairs, find three bedrooms, including a master with a private deck, and a spa-like bathroom. The Third Floor of this beautiful home is wide open space with a large south facing window providing amazing natural light. Use this room as an office or bonus room! The basement hosts a one bedroom with separate entrance. Completing this gem is a detached two-car garage. Close to the University of Alberta, Whyte Avenue, and Downtown, it epitomizes elegance and convenience. (id:51532)
Tags
| Property Summary |
|---|
Property Type
Single Family
Building Type
House
Storeys
3
Square Footage
1832.3405 sqft
Title
Freehold
Neighbourhood Name
Garneau
Built in
1917
Parking Type
Detached Garage
| Building |
|---|
Bathrooms
Total
4
Interior Features
Appliances Included
Dishwasher, Dryer, Garage door opener, Hood Fan, Refrigerator, Gas stove(s), Washer, Window Coverings, See remarks
Basement Type
Full (Finished)
Building Features
Features
See remarks, Flat site, Lane, No Animal Home, No Smoking Home
Style
Detached
Square Footage
1832.3405 sqft
Building Amenities
Ceiling - 9ft
Heating & Cooling
Cooling
Window air conditioner
Heating Type
Forced air
Neighbourhood Features
Community Features
Public Swimming Pool
Amenities Nearby
Golf Course, Playground, Public Transit, Schools, Shopping
Parking
Parking Type
Detached Garage
| Level | Rooms | Dimensions |
|---|---|---|
| Basement | Bedroom 5 | 10'4" x 22'10 |
| Laundry room | 8'8" x 6'6" | |
| Second Kitchen | 7'4" x 16'10 | |
| Main level | Living room | 14'8" x 10'1" |
| Dining room | 12" x 15'8" | |
| Kitchen | 11'7" x 15'9" | |
| Den | 5'9" x 7'8" | |
| Upper Level | Primary Bedroom | 9'5" x 13'8" |
| Bedroom 2 | 10'3" x 9'11" | |
| Bedroom 3 | 12'1" x 12" | |
| Bonus Room | Measurements not available | |
| Loft | 23'4: x 14' |
| Features | |||||
|---|---|---|---|---|---|
| See remarks | Flat site | Lane | |||
| No Animal Home | No Smoking Home | Detached Garage | |||
| Dishwasher | Dryer | Garage door opener | |||
| Hood Fan | Refrigerator | Gas stove(s) | |||
| Washer | Window Coverings | See remarks | |||
| Window air conditioner | Ceiling - 9ft | ||||






















































