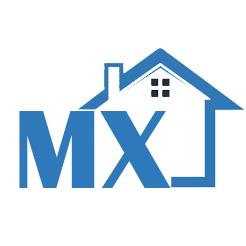#52 3221 119 ST NW Sweet Grass, Edmonton, Alberta, CA
Address: #52 3221 119 ST NW, Edmonton, Alberta
Summary Report Property
- MKT IDE4426148
- Building TypeRow / Townhouse
- Property TypeSingle Family
- StatusBuy
- Added8 weeks ago
- Bedrooms3
- Bathrooms3
- Area1248 sq. ft.
- DirectionNo Data
- Added On18 Mar 2025
Property Overview
Perfect for university students, downtown professionals, investors, or families looking for top-ranked schools (Westbrook, Vernon Barford). Bus stop just steps away, with Century Park LRT & UofA only minutes away. This beautifu townhome offers over 1,300 sqft of living space with a partially finished basement. The main floor features modern décor and laminate flooring, a spacious living room, and a functional kitchen with ample cabinetry, counter space, and upgraded appliances. The dining area flows seamlessly into the layout. Upstairs, you'll find three good-sized bedrooms with generous closet space and a skylight above the stairs. The large primary bedroom includes double closets and a 2-piece ensuite. The partially finished basement offers a den/office. One assigned parking stall is conveniently located right in front of the unit. Located in a well-managed complex with reasonable condo fees, newer siding, windows, and roof, this townhome is a great opportunity! (id:51532)
Tags
| Property Summary |
|---|
| Building |
|---|
| Land |
|---|
| Level | Rooms | Dimensions |
|---|---|---|
| Basement | Den | 9'3 x 9'7 |
| Main level | Living room | 21'2 x 12'2 |
| Dining room | 9'7 x 8'3 | |
| Kitchen | 7'3 x 9'1 | |
| Upper Level | Primary Bedroom | 12'11 x 13'4 |
| Bedroom 2 | 9'9 x 10'11 | |
| Bedroom 3 | 11'1 x 7'7 |
| Features | |||||
|---|---|---|---|---|---|
| Flat site | No Smoking Home | Stall | |||
| Dishwasher | Dryer | Hood Fan | |||
| Refrigerator | Stove | Washer | |||

















































