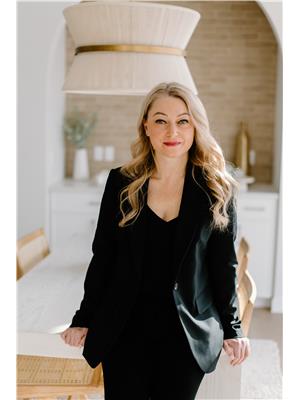10845 65 AV NW Allendale, Edmonton, Alberta, CA
Address: 10845 65 AV NW, Edmonton, Alberta
Summary Report Property
- MKT IDE4418636
- Building TypeHouse
- Property TypeSingle Family
- StatusBuy
- Added3 days ago
- Bedrooms4
- Bathrooms3
- Area925 sq. ft.
- DirectionNo Data
- Added On16 Feb 2025
Property Overview
Welcome to Allendale! This charming 927 square foot bungalow offers a perfect blend of modern updates & classic charm, situated on a picturesque tree-lined street. Enjoy the comfort of a fully renovated home in a desirable neighbourhood. Ideally located with close proximity to the U of A & vibrant Whyte Avenue, this home offers an array of shops, restaurants, & cultural attractions just moments away. Recent upgrades include a new roof for the house in 2019, & updated roofs for both the garage & shed in 2023, full basement renovation Jan 2025. Step outside to a large private yard complete with a covered patio, perfect for entertaining or enjoying quiet evenings outdoors. An oversized double detached garage provides ample space for vehicles & storage. Situated on a generous 477 square meter lot & zoned RSM by the City of Edmonton, this property offers flexibility for future developments. This is not just a house; it's a lifestyle opportunity in one of Edmonton's most desirable neighborhoods. (id:51532)
Tags
| Property Summary |
|---|
| Building |
|---|
| Land |
|---|
| Level | Rooms | Dimensions |
|---|---|---|
| Basement | Family room | Measurements not available |
| Bedroom 3 | Measurements not available | |
| Bedroom 4 | Measurements not available | |
| Main level | Living room | 4.38 m x 5.04 m |
| Kitchen | 4.38 m x 4.57 m | |
| Primary Bedroom | 3.33 m x 3.78 m | |
| Bedroom 2 | 3.32 m x 3.22 m |
| Features | |||||
|---|---|---|---|---|---|
| Flat site | Lane | No Animal Home | |||
| No Smoking Home | Detached Garage | Dryer | |||
| Hood Fan | Refrigerator | Storage Shed | |||
| Stove | Washer | ||||

















































