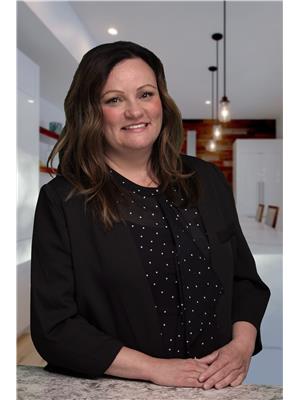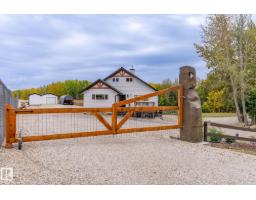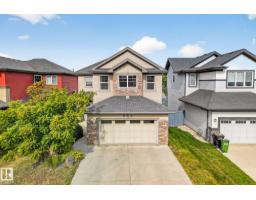#109 11080 ELLERSLIE RD SW Richford, Edmonton, Alberta, CA
Address: #109 11080 ELLERSLIE RD SW, Edmonton, Alberta
Summary Report Property
- MKT IDE4454106
- Building TypeApartment
- Property TypeSingle Family
- StatusBuy
- Added9 weeks ago
- Bedrooms2
- Bathrooms2
- Area864 sq. ft.
- DirectionNo Data
- Added On21 Aug 2025
Property Overview
One of the most trendy condo units in Ellerslie. West-facing 2 bed, 2 bath condo offering just under 900 sq ft of bright, open living space in a quiet, concrete and steel building. Enjoy afternoon and evening sun with views of beautifully landscaped grounds. The sleek kitchen features built in desk area, brand-new WiFi-enabled stove and dishwasher, granite countertops, gleaming laminate flooring and a spacious layout perfect for entertaining. Insuite laundry. This unit includes two titled underground, heated parking stalls and access to fantastic amenities including a social room, 2 rooftop patios, fully equipped gym, guest suite, and ample visitor parking. No more hot summer nights with central A/C. Located steps from shopping, local restaurants, and all daily conveniences. Easy access to Hwy 2 and the airport makes commuting a breeze. Pride of ownership is evident in this pristine home—ideal for professionals, empty nesters or first time home buyer. A rare find offering privacy, convenience, and style! (id:51532)
Tags
| Property Summary |
|---|
| Building |
|---|
| Level | Rooms | Dimensions |
|---|---|---|
| Main level | Living room | 4.64 m x 4.28 m |
| Dining room | 3.87 m x 3.26 m | |
| Kitchen | 2.89 m x 2.85 m | |
| Primary Bedroom | 5.69 m x 3.42 m | |
| Bedroom 2 | 3.82 m x 3.5 m |
| Features | |||||
|---|---|---|---|---|---|
| Paved lane | No Animal Home | No Smoking Home | |||
| Level | Heated Garage | Parkade | |||
| Underground | Dishwasher | Dryer | |||
| Microwave Range Hood Combo | Refrigerator | Stove | |||
| Washer | Window Coverings | Central air conditioning | |||
| Ceiling - 10ft | |||||

































































