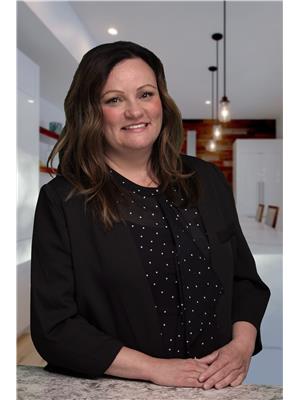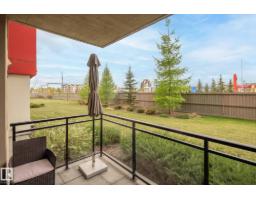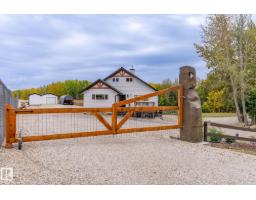3616 GOODRIDGE CR NW Granville (Edmonton), Edmonton, Alberta, CA
Address: 3616 GOODRIDGE CR NW, Edmonton, Alberta
Summary Report Property
- MKT IDE4461149
- Building TypeHouse
- Property TypeSingle Family
- StatusBuy
- Added2 weeks ago
- Bedrooms3
- Bathrooms3
- Area2024 sq. ft.
- DirectionNo Data
- Added On09 Oct 2025
Property Overview
Over 2000 sqft of beautifully designed living space in this former showhome close to walking trails, parks and all amenities. Features 3 spacious bedrooms (one converted to a dream closet – easily reversible), 2.5 baths including a luxurious 5-pce ensuite with dual sinks, soaker tub, and separate shower and Huge primary bedroom. Enjoy the bright, spacious, south-facing bonus room with vaulted ceilings, a large living room with hardwood floors and gas fireplace, and a dining area that easily seats 10 with garden door to your deck. The kitchen offers a corner pantry and great flow for entertaining. The oversized double attached garage adds convenience. Outside, relax on the upper deck or lower concrete patio in your fully fenced yard. Unspoiled basement is ready for your vision. Stellar location – don’t miss out! (id:51532)
Tags
| Property Summary |
|---|
| Building |
|---|
| Land |
|---|
| Level | Rooms | Dimensions |
|---|---|---|
| Main level | Living room | 5.33 m x 5.08 m |
| Dining room | 3.95 m x 2.13 m | |
| Kitchen | 4.05 m x 3.76 m | |
| Upper Level | Primary Bedroom | 4.83 m x 4.52 m |
| Bedroom 2 | 2.87 m x 2.86 m | |
| Bedroom 3 | 3.89 m x 3.39 m | |
| Bonus Room | 6.38 m x 4.46 m |
| Features | |||||
|---|---|---|---|---|---|
| Paved lane | Closet Organizers | No Smoking Home | |||
| Attached Garage | Oversize | Dishwasher | |||
| Dryer | Garage door opener remote(s) | Garage door opener | |||
| Hood Fan | Microwave | Refrigerator | |||
| Stove | Washer | Window Coverings | |||
| Ceiling - 9ft | Vinyl Windows | ||||







































































