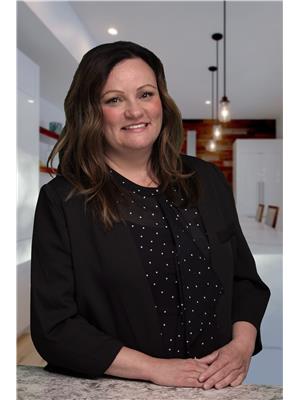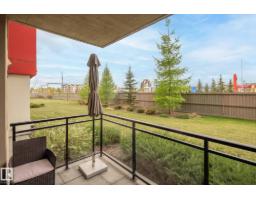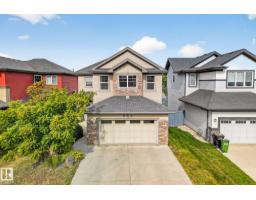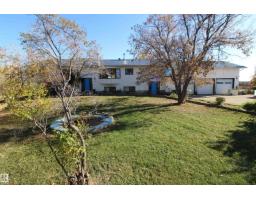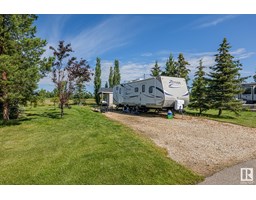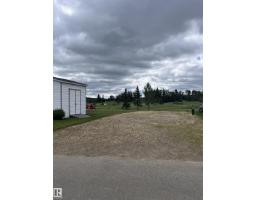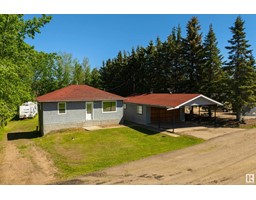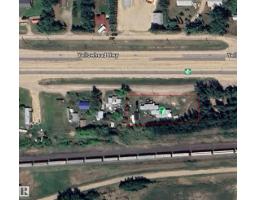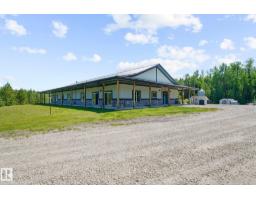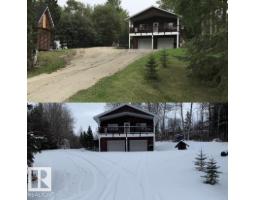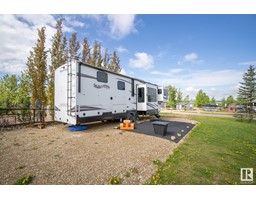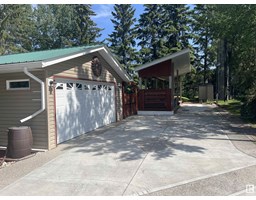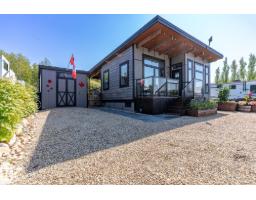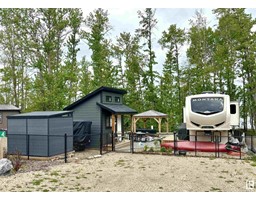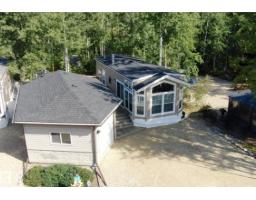#105 52318 RGE ROAD 25 Star Lake Estates, Rural Parkland County, Alberta, CA
Address: #105 52318 RGE ROAD 25, Rural Parkland County, Alberta
Summary Report Property
- MKT IDE4461091
- Building TypeHouse
- Property TypeSingle Family
- StatusBuy
- Added2 weeks ago
- Bedrooms4
- Bathrooms3
- Area1502 sq. ft.
- DirectionNo Data
- Added On07 Oct 2025
Property Overview
Escape to Tranquility on 2.06 Acres – Just 20 Mins West of Stony Plain! This beautifully renovated rural gem offers a gated 2.06 fully fenced acres backing mature trees for ultimate privacy. Timber accents frame the house while an abundance of charm lies inside including 4 bedrooms, 2.5 baths, vinyl plank flooring, newer kitchen cabinets, centre island, and new appliances. Big picturesque windows flood the home with light and overlook the lush yard with garden, deck, and hot tub. The main floor features a primary bedroom, a formal dining/flex room, and the upstairs offers a bedroom, loft/yoga space, and 2-pce bath. The finished basement feels nothing like a basement – thanks to large windows, 2 bedrooms, a 4-pce bath, and abundant natural light. Central A/C adds to the comfort of this home. Outside, enjoy a fire pit, shed, tons of slate rock landscaping, and an oversized heated single garage perfect for a man cave, plus large storage shed. Serene. Private. Full of character. Your country dream awaits! (id:51532)
Tags
| Property Summary |
|---|
| Building |
|---|
| Land |
|---|
| Level | Rooms | Dimensions |
|---|---|---|
| Basement | Family room | 6.11 m x 5.09 m |
| Bedroom 3 | 5.14 m x 4.51 m | |
| Bedroom 4 | 4.05 m x 3.82 m | |
| Main level | Living room | 6.38 m x 5.22 m |
| Dining room | 5.15 m x 3.12 m | |
| Kitchen | 5.2 m x 4.13 m | |
| Primary Bedroom | 4.34 m x 4.14 m | |
| Upper Level | Den | 3.58 m x 2.95 m |
| Bedroom 2 | 3.35 m x 3.25 m |
| Features | |||||
|---|---|---|---|---|---|
| Hillside | Private setting | Treed | |||
| Ravine | Rolling | No back lane | |||
| No Smoking Home | Recreational | Oversize | |||
| RV | Detached Garage | Dishwasher | |||
| Dryer | Garage door opener remote(s) | Garage door opener | |||
| Microwave Range Hood Combo | Refrigerator | Storage Shed | |||
| Stove | Washer | Window Coverings | |||
| Central air conditioning | |||||











































































