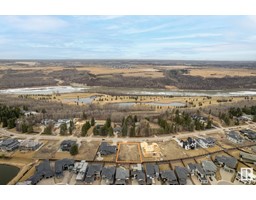1091 TORY RD NW Terwillegar Towne, Edmonton, Alberta, CA
Address: 1091 TORY RD NW, Edmonton, Alberta
Summary Report Property
- MKT IDE4395109
- Building TypeHouse
- Property TypeSingle Family
- StatusBuy
- Added20 weeks ago
- Bedrooms5
- Bathrooms4
- Area3653 sq. ft.
- DirectionNo Data
- Added On30 Jun 2024
Property Overview
Introducing a one of kind custom built executive 2 Storey Walk-Out in prestigious Terwillegar Gardens. Nestled on an amazing estate lot which sides and backs onto a park and pond with the ultimate in privacy and serene views. Boasting over 5300 sq/ft of luxurious living space featuring 5 bedrooms, 3.5 bathrooms, a grand living room with soaring ceilings, main floor study/office, chef's kitchen with custom cabinetry, granite counters and top tier appliances, a stunning atrium with waterfall vaulted on all 3 levels, exterior & interior balconies, main floor vaulted deck w/wood burning fireplace capturing stunning views of the park, fully finished walk-out basement w/second kitchen, rec room, 4pc steam bath w/access to the triple attached drive under garage with snow melt driveway, in-floor heating in basement, garage & all ceramic tile flooring on 3 levels, fully landscaped manicured yard surrounded with unobstructed views, classic exterior w/stucco & stone tile, exposed aggregate concrete plus much more. (id:51532)
Tags
| Property Summary |
|---|
| Building |
|---|
| Land |
|---|
| Level | Rooms | Dimensions |
|---|---|---|
| Lower level | Bedroom 5 | 4.38 m x 3.54 m |
| Bedroom 6 | 4.38 m x 3.84 m | |
| Recreation room | 14.14 m x 4.4 m | |
| Main level | Living room | 4.56 m x 12.19 m |
| Dining room | 4.55 m x 4.28 m | |
| Kitchen | 4.62 m x 4.85 m | |
| Family room | 4.94 m x 6.76 m | |
| Upper Level | Primary Bedroom | 4.61 m x 5.76 m |
| Bedroom 2 | 4.62 m x 4.09 m | |
| Bedroom 3 | 4.61 m x 4.33 m | |
| Loft | 3.76 m x 7 m |
| Features | |||||
|---|---|---|---|---|---|
| No Animal Home | No Smoking Home | Attached Garage | |||
| Alarm System | Dishwasher | Dryer | |||
| Freezer | Garage door opener remote(s) | Garage door opener | |||
| Hood Fan | Oven - Built-In | Refrigerator | |||
| Stove | Washer | Water softener | |||
| Walk out | Central air conditioning | ||||
































































































