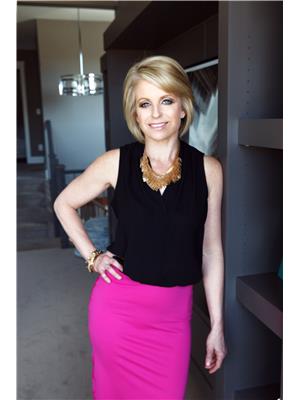110, 11025 Jasper Avenue Oliver, Edmonton, Alberta, CA
Address: 110, 11025 Jasper Avenue, Edmonton, Alberta
Summary Report Property
- MKT IDA2147948
- Building TypeApartment
- Property TypeSingle Family
- StatusBuy
- Added18 weeks ago
- Bedrooms1
- Bathrooms1
- Area448 sq. ft.
- DirectionNo Data
- Added On12 Jul 2024
Property Overview
Location AND Value on Jasper Ave! Welcome to this lovely ground floor unit in the heart of the city! Fresh and bright, this one bed, one bath unit is perfect for 1 or 2 people who want access to shopping, restaurants and nightlife! The practical U shaped kitchen features bright white cabinets with ample counter space; There is even room to add stools for counter seating. The open floor plan features a sunny well lit living room; Soothing with neutral laminate and freshly painted walls. Access to the ground floor deck is at the end of the room. Off the living space is a bed room with a big window and closet. The 4 piece bath is tucked conveniently beside the kitchen. Units are accessed by elevator. Corona LRT Station is a a few blocks away which is only 12 minutes from U of A, and a 10 minute bus ride or 15 minutes to Grant McEwan. Bright clean AND SO WELL priced, this little place offers comfortable living AND value in the heart of the city! (id:51532)
Tags
| Property Summary |
|---|
| Building |
|---|
| Land |
|---|
| Level | Rooms | Dimensions |
|---|---|---|
| Main level | Other | 11.17 Ft x 7.25 Ft |
| Living room | 10.00 Ft x 9.17 Ft | |
| Primary Bedroom | 10.00 Ft x 9.17 Ft | |
| 4pc Bathroom | Measurements not available |
| Features | |||||
|---|---|---|---|---|---|
| No Animal Home | None | Stove | |||
| Freezer | None | ||||
































