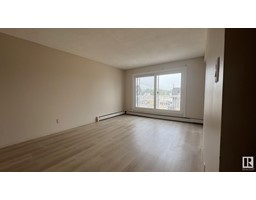#110 5151 WINDERMERE BV SW Ambleside, Edmonton, Alberta, CA
Address: #110 5151 WINDERMERE BV SW, Edmonton, Alberta
Summary Report Property
- MKT IDE4393802
- Building TypeApartment
- Property TypeSingle Family
- StatusBuy
- Added13 weeks ago
- Bedrooms3
- Bathrooms3
- Area1396 sq. ft.
- DirectionNo Data
- Added On17 Aug 2024
Property Overview
Welcome to this stunning and luxury 3 bedrooms townhouse, featuring a unique design with 2 bedrooms upstairs, both connecting to a spacious south-facing balcony overlooking a beautiful treed pond view and a private attached heated double garage (access through underground parking), embodying the maintenance-free lifestyle of a condominium. You will enjoy the bright and spacious feel with its open concept floor plan and large glass doors at the back. The main floor offers convenient amenities such as storage, laundry, a half bath, and a versatile den that could function as an additional bedroom. The kitchen boasts plenty of cabinets, high-end appliances and quartz countertops. Experience upscale living with Concierge service, a gorgeous activity/party room, and a state of the art Gym. Located at Signature in Ambleside, and close to 'Currents of Windermere', you benefit from walkable access to Cineplex VIP, shops, grocery stores, restaurants and more. (id:51532)
Tags
| Property Summary |
|---|
| Building |
|---|
| Land |
|---|
| Level | Rooms | Dimensions |
|---|---|---|
| Main level | Living room | 12'1" x 21'1" |
| Dining room | 8'7" x 11'2" | |
| Kitchen | 8'7" x 9'11" | |
| Bedroom 3 | 12'6" x 9'11" | |
| Upper Level | Primary Bedroom | 15'4" x 10'1" |
| Bedroom 2 | 11'4" x 10'1" |
| Features | |||||
|---|---|---|---|---|---|
| Park/reserve | Attached Garage | Dishwasher | |||
| Dryer | Garage door opener remote(s) | Garage door opener | |||
| Microwave Range Hood Combo | Refrigerator | Stove | |||
| Washer | |||||
























































