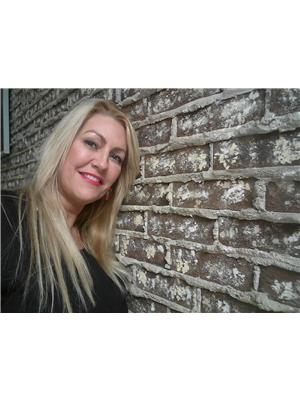111 FALCONER CO NW Falconer Heights, Edmonton, Alberta, CA
Address: 111 FALCONER CO NW, Edmonton, Alberta
Summary Report Property
- MKT IDE4402063
- Building TypeDuplex
- Property TypeSingle Family
- StatusBuy
- Added14 weeks ago
- Bedrooms4
- Bathrooms3
- Area1268 sq. ft.
- DirectionNo Data
- Added On15 Aug 2024
Property Overview
Sought after Riverbend is the location for this prestigious WALKOUT BUNGALOW. Situated in the quiet crescent this bright sunny home welcomes you with a spacious entrance and open floor plan. The formal dining area leads to a feature fireplace surrounded by windows and a dining nook with patio doors onto the deck. Modern white kitchen boasts a breakfast bar and lots of cupboards. The master bedroom has convenient his and her closets and large en-suite with linen closet. Downstairs the sunny walkout basement has a large office huge living area and extra bedroom and 4 pc bathroom . Stay cool with air conditioning and peace of mind with 2 newer furnaces. Lots of storage and a double attached garage makes this the perfect Adult living home. Situated mins from all amenities, walking distance to Riverbend square and easy access to all transit schools and Parks . A must see !! (id:51532)
Tags
| Property Summary |
|---|
| Building |
|---|
| Level | Rooms | Dimensions |
|---|---|---|
| Basement | Bedroom 3 | Measurements not available |
| Bedroom 4 | Measurements not available | |
| Main level | Living room | Measurements not available |
| Dining room | Measurements not available | |
| Kitchen | Measurements not available | |
| Primary Bedroom | Measurements not available | |
| Bedroom 2 | Measurements not available |
| Features | |||||
|---|---|---|---|---|---|
| See remarks | Attached Garage | Dishwasher | |||
| Dryer | Microwave | Refrigerator | |||
| Gas stove(s) | Central Vacuum | Washer | |||
| Walk out | |||||
























































































