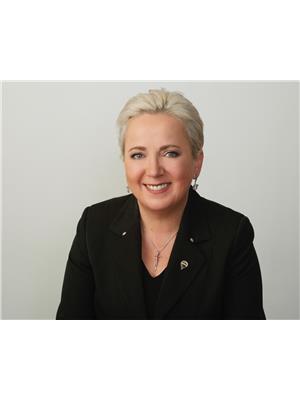11222 57 ST NW Highlands (Edmonton), Edmonton, Alberta, CA
Address: 11222 57 ST NW, Edmonton, Alberta
Summary Report Property
- MKT IDE4420696
- Building TypeHouse
- Property TypeSingle Family
- StatusBuy
- Added3 days ago
- Bedrooms4
- Bathrooms2
- Area1362 sq. ft.
- DirectionNo Data
- Added On16 Feb 2025
Property Overview
Discover unparalleled charm and style in this desirable 1.5-story home nestled in the coveted Highlands neighborhood of Edmonton. Offering 1,358 sq. ft. of artfully designed living space, this residence seamlessly blends modern upgrades with timeless elegance. Step inside to gleaming hardwood and ceramic floors that guide you through an inviting layout. The stunning maple kitchen features chic modern cabinets and luxurious granite countertops, perfect for culinary adventures. Relax in the living room, anchored by a cozy fireplace, or retreat to one of four generous bedrooms—two conveniently located on the main floor, with two more upstairs. The brand new four-piece bathroom elevates your daily routine, while the unfinished basement awaits your creativity. Outside, a fully landscaped paradise with a profusion of perennials invites you to enjoy tranquil moments. Revel in the vibrancy and convenience of a great location, where stylish living meets Edmonton’s urban allure. Don’t miss this Highlands gem! #High (id:51532)
Tags
| Property Summary |
|---|
| Building |
|---|
| Land |
|---|
| Level | Rooms | Dimensions |
|---|---|---|
| Main level | Living room | 3.7 m x 4.32 m |
| Dining room | 2.63 m x 2.93 m | |
| Kitchen | 2.52 m x 2.93 m | |
| Primary Bedroom | 3.52 m x 3.24 m | |
| Bedroom 2 | 2.49 m x 3.22 m | |
| Upper Level | Bedroom 3 | 2.72 m x 3.76 m |
| Bedroom 4 | 3.57 m x 3.77 m |
| Features | |||||
|---|---|---|---|---|---|
| Flat site | No Animal Home | No Smoking Home | |||
| Detached Garage | Dishwasher | Dryer | |||
| Garage door opener remote(s) | Microwave Range Hood Combo | Refrigerator | |||
| Washer | Window Coverings | Window air conditioner | |||



































































