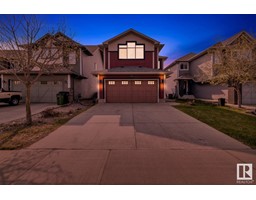#113 12660 142 AV NW Baranow, Edmonton, Alberta, CA
Address: #113 12660 142 AV NW, Edmonton, Alberta
Summary Report Property
- MKT IDE4393514
- Building TypeApartment
- Property TypeSingle Family
- StatusBuy
- Added23 weeks ago
- Bedrooms2
- Bathrooms2
- Area870 sq. ft.
- DirectionNo Data
- Added On20 Jun 2024
Property Overview
ORIGINAL OWNER! WELL MAINTAINED! EXCELLENT LOCATION! This will make an ideal home to the first time home buyer or any saavy investor looking for a rental unit in a very convenient location. Welcome to this spectacular unit located in the family friendly community of Baranow. Upon entrance, you will be amazed by the OPEN CONCEPT LAYOUT, with over 850 sq ft of living space, this SPACIOUS floor plan features TWO BEDROOMS AND TWO BATHROOMS; including A MASTER BEDROOM WITH A WALK THROUGH CLOSET TO ITS OWN 3 PIECE ENSUITE BATHROOM. The unit features numerous upgrades including GRANITE COUNTER TOPS THROUGHOUT, LAMINATE AND TILE FLOORING, KITCHEN BACKSLASH AND HUGE STORAGE ROOM right off the front entrance. The wide and spacious kitchen is perfect to maneuver around and features plenty of cabinet space. There is a spacious IN SUITE LAUNDRY which completes the unit. This unit is conveniently located right by the entrance with the parking stall right in front. Low condo fees include HEAT AND WATER. Welcome home! (id:51532)
Tags
| Property Summary |
|---|
| Building |
|---|
| Land |
|---|
| Level | Rooms | Dimensions |
|---|---|---|
| Main level | Living room | 3.63 m x 3.17 m |
| Dining room | 2.07 m x 1.79 m | |
| Kitchen | 3.16 m x 2.54 m | |
| Primary Bedroom | 4.25 m x 3.23 m | |
| Bedroom 2 | 3 m x 2.97 m | |
| Laundry room | 1.35 m x 1.23 m | |
| Storage | 1.9 m x 1.8 m | |
| Pantry | 0.79 m x 0.6 m | |
| Other | 2.77 m x 1.19 m |
| Features | |||||
|---|---|---|---|---|---|
| See remarks | Flat site | Paved lane | |||
| No back lane | Closet Organizers | Stall | |||
| Dishwasher | Dryer | Microwave Range Hood Combo | |||
| Refrigerator | Stove | Washer | |||
| Ceiling - 9ft | Vinyl Windows | ||||














































