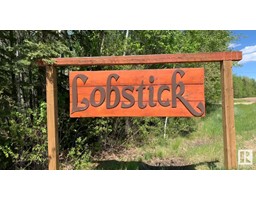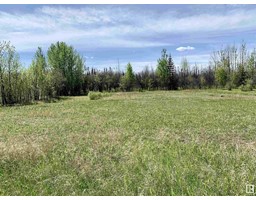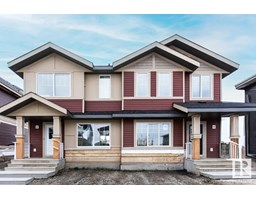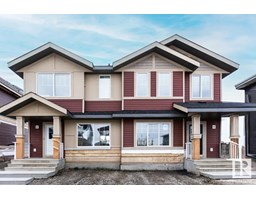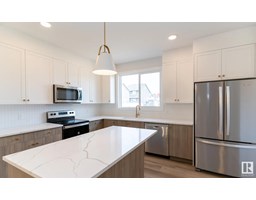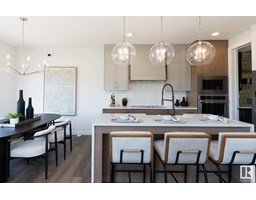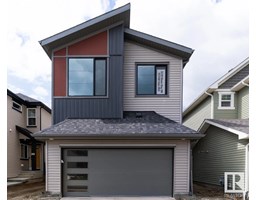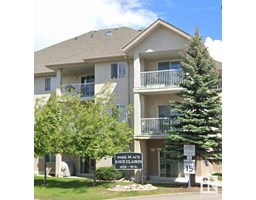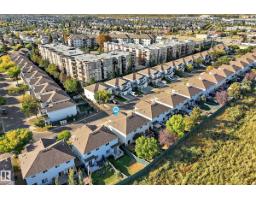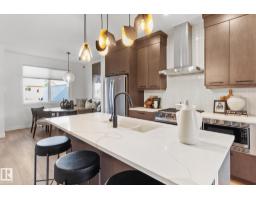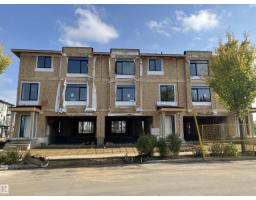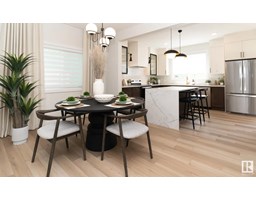11306 89 ST NW Alberta Avenue, Edmonton, Alberta, CA
Address: 11306 89 ST NW, Edmonton, Alberta
Summary Report Property
- MKT IDE4455473
- Building TypeHouse
- Property TypeSingle Family
- StatusBuy
- Added20 weeks ago
- Bedrooms5
- Bathrooms4
- Area1557 sq. ft.
- DirectionNo Data
- Added On25 Sep 2025
Property Overview
**TWO BEDROOM LEGAL SUITE** with floor heating separate power & meter. This home is built with unmatched quality, exceptional construction, and modern efficiency. Featuring triple pane windows, steel siding, spray foam insulation, boiler water heat in floor. Enhanced structural integrity with 3 steel I-beams. The attic has 8” joist and plumbing/electrical already in place for future expansion. Modern upgrades include LED lighting, hardwired internet/TV, two air/air units with Separate zone thermostats, and an 80-gal hot water tank. The OVERSIZED 24’ heated garage offers 220 power, welder plug, insulated 8’ door, mezzanine, and workbench vice. Outdoors, enjoy hot/cold water taps, RV pad and RV sewer hook-up, fenced yard, and extra storage. Featuring a new roof, eavestroughs with leaf guards, triple pane windows this home showcases exceptional building standards and long-term value. Located in an amazing downtown location, walk to the LRT, Royal Alexandra, Commonwealth Stadium. (id:51532)
Tags
| Property Summary |
|---|
| Building |
|---|
| Land |
|---|
| Level | Rooms | Dimensions |
|---|---|---|
| Basement | Bedroom 4 | Measurements not available x 3.5 m |
| Bedroom 5 | Measurements not available x 3.3 m | |
| Second Kitchen | Measurements not available x 3.4 m | |
| Laundry room | Measurements not available | |
| Main level | Living room | Measurements not available x 6.6 m |
| Dining room | Measurements not available x 2.8 m | |
| Kitchen | Measurements not available x 4.7 m | |
| Laundry room | Measurements not available x 3.9 m | |
| Upper Level | Primary Bedroom | Measurements not available x 3.1 m |
| Bedroom 2 | Measurements not available x 2.9 m | |
| Bedroom 3 | Measurements not available x 3.5 m |
| Features | |||||
|---|---|---|---|---|---|
| Lane | Stall | Detached Garage | |||
| Heated Garage | Oversize | RV | |||
| Garage door opener remote(s) | Garage door opener | Microwave Range Hood Combo | |||
| Window Coverings | Dryer | Refrigerator | |||
| Two stoves | Two Washers | Suite | |||
































