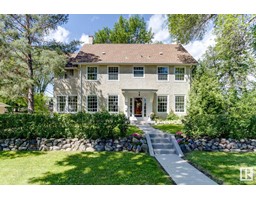11423 127 ST NW NW Inglewood (Edmonton), Edmonton, Alberta, CA
Address: 11423 127 ST NW NW, Edmonton, Alberta
Summary Report Property
- MKT IDE4425176
- Building TypeHouse
- Property TypeSingle Family
- StatusBuy
- Added11 weeks ago
- Bedrooms4
- Bathrooms2
- Area1224 sq. ft.
- DirectionNo Data
- Added On12 Mar 2025
Property Overview
A mechanic's or hobbyist's dream garage is a terrific feature to this very well cared for 2 bedroom bungalow (2 additional bedrooms in basement) in popular and central Inglewood. Bright, open floor plan with hardwood throughout main floor (except 1 bedroom), kitchen remodeled within last 20 years (has island and spacious dining area, plus plenty of counter space). Remodeled bathrooms, (main with spa tub). Corner fireplaces in L.R. and Family room. Open, fully finished basement, with large Family room, 2 bedrooms, renovated 3 piece bath and good sized, bright Laundry room. Garage is 26 x 31, heated with in floor heating, floor drain, lots of lighting, water access from house. Close to schools, Westmount Shpg. Centre, dedicated bike path in front, very quiet neighbourhood and minutes to downtown. (id:51532)
Tags
| Property Summary |
|---|
| Building |
|---|
| Land |
|---|
| Level | Rooms | Dimensions |
|---|---|---|
| Basement | Family room | Measurements not available |
| Bedroom 3 | Measurements not available | |
| Bedroom 4 | Measurements not available | |
| Main level | Living room | Measurements not available |
| Dining room | Measurements not available | |
| Kitchen | Measurements not available | |
| Primary Bedroom | Measurements not available | |
| Bedroom 2 | Measurements not available |
| Features | |||||
|---|---|---|---|---|---|
| Flat site | Paved lane | No Smoking Home | |||
| Heated Garage | Oversize | Parking Pad | |||
| Rear | Detached Garage | Dishwasher | |||
| Dryer | Garage door opener remote(s) | Garage door opener | |||
| Microwave Range Hood Combo | Refrigerator | Storage Shed | |||
| Stove | Washer | See remarks | |||






















































