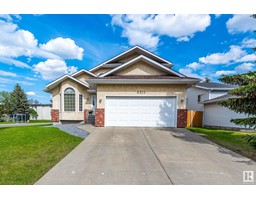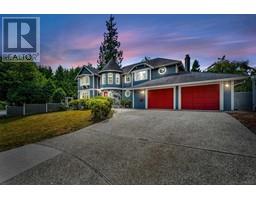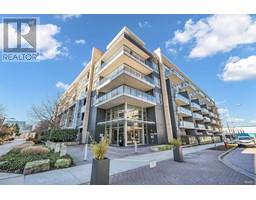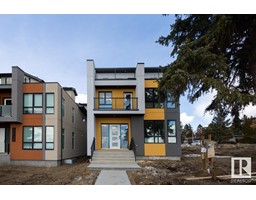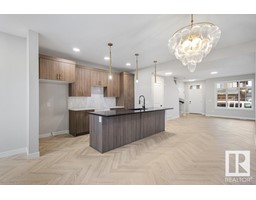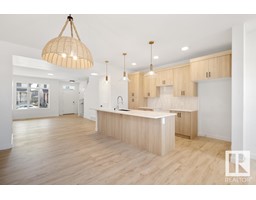11447 78 AV NW McKernan, Edmonton, Alberta, CA
Address: 11447 78 AV NW, Edmonton, Alberta
Summary Report Property
- MKT IDE4392697
- Building TypeHouse
- Property TypeSingle Family
- StatusBuy
- Added1 weeks ago
- Bedrooms5
- Bathrooms4
- Area2300 sq. ft.
- DirectionNo Data
- Added On18 Jun 2024
Property Overview
Luxury & high quality custom built 2 storey home in Belgravia/McKernan w/ walking distance to LRT! Fantastic curb appeal w/ artistic exterior elevation & Hardiefibercement siding. Front veranda leads you into the spacious foyer w/ dbl closet. Open concept main floor w/ modern Elegancehas maple H/W floors in a mocha finish.Main flr Den or bdrm. Chef'Kitchen features quartz ctps & high end SS appliance w/ ICON commercial size fridge/freezer, 6 burner gas cooktop, built-in wall oven & microwave & huge W/I pantry. Lrg living rm has beautiful coffered ceiling & contemporary gas F/P. Upstairs you will find the huge primary bdrm w/ a spa like 6pc ensuite w/ custom shower, his/her sinks & stand-alone tub. 2 more good sized bdrms & secon flr laundry. Seperate entrance to the basement suite w/ a second kitchen, two bdrm & separate laundry set. Large rear deck w/custom rain glass privacy panels. Insulated oversized (20'X23') detached double garage. Great property in a fantastic location! (id:51532)
Tags
| Property Summary |
|---|
| Building |
|---|
| Land |
|---|
| Level | Rooms | Dimensions |
|---|---|---|
| Basement | Bedroom 4 | Measurements not available |
| Bedroom 5 | 3.47 m x 3.18 m | |
| Second Kitchen | 3.07 m x 3.8 m | |
| Main level | Living room | 4.24 m x 4.4 m |
| Dining room | 3.92 m x 2.74 m | |
| Kitchen | 3.37 m x 2.95 m | |
| Den | 2.94 m x 3.33 m | |
| Upper Level | Primary Bedroom | 4.25 m x 4.34 m |
| Bedroom 2 | 3.19 m x 3.5 m | |
| Bedroom 3 | 3.2 m x 3.48 m |
| Features | |||||
|---|---|---|---|---|---|
| Flat site | Lane | Closet Organizers | |||
| Detached Garage | Dishwasher | Garage door opener remote(s) | |||
| Garage door opener | Hood Fan | Oven - Built-In | |||
| Stove | Gas stove(s) | Central Vacuum | |||
| Window Coverings | Dryer | Refrigerator | |||
| Two Washers | Suite | Central air conditioning | |||
| Ceiling - 9ft | Vinyl Windows | ||||




















































