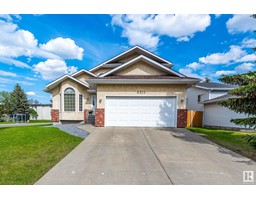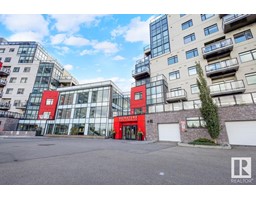11045 85 AV NW Garneau, Edmonton, Alberta, CA
Address: 11045 85 AV NW, Edmonton, Alberta
Summary Report Property
- MKT IDE4393049
- Building TypeHouse
- Property TypeSingle Family
- StatusBuy
- Added22 weeks ago
- Bedrooms7
- Bathrooms6
- Area2875 sq. ft.
- DirectionNo Data
- Added On17 Jun 2024
Property Overview
Location!Loction! Location!--The heart of U of A--Walk to Whyte ave, UA hospital and LRT just minutes away! This beautifully custom built 2.5 story home is located on the tree lined street in Garneau. It boasts 2875 sqft above grade and also another 1200 sqft in the finished basement. There are 4+3 bedrooms plus main floor den & upper loft and 4.5 baths in total. The finishing of the house may be the one you have dreamed about. Now, you can make it real: Open design on main floor with den/office; Glass railing; Gas fireplace; Huge kitchen with high-end SS appliances and quartz countertops; 2 ensuite bath; Walk through pantry; Top floor bonus room; Modern Light fixture; South facing backyard with double car garage! And, a finished good size deck! Well, the list may keep on going for another few lines. Enjoy the live at Garneau, come to check it out and your search will end here. (id:51532)
Tags
| Property Summary |
|---|
| Building |
|---|
| Level | Rooms | Dimensions |
|---|---|---|
| Basement | Family room | Measurements not available |
| Bedroom 5 | Measurements not available | |
| Bedroom 6 | Measurements not available | |
| Additional bedroom | Measurements not available | |
| Main level | Living room | Measurements not available |
| Dining room | Measurements not available | |
| Kitchen | Measurements not available | |
| Den | Measurements not available | |
| Upper Level | Primary Bedroom | Measurements not available |
| Bedroom 2 | Measurements not available | |
| Bedroom 3 | Measurements not available | |
| Bedroom 4 | Measurements not available | |
| Loft | l |
| Features | |||||
|---|---|---|---|---|---|
| See remarks | Detached Garage | Dishwasher | |||
| Garage door opener remote(s) | Garage door opener | Stove | |||
| Gas stove(s) | Window Coverings | Dryer | |||
| Refrigerator | Two Washers | Ceiling - 9ft | |||
| Vinyl Windows | |||||
























































































