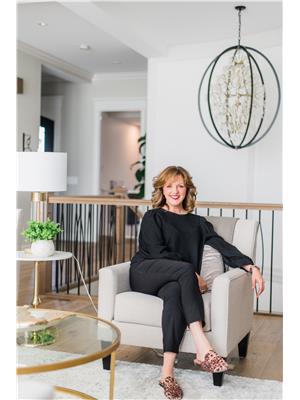11453 118A ST NW Prince Rupert, Edmonton, Alberta, CA
Address: 11453 118A ST NW, Edmonton, Alberta
Summary Report Property
- MKT IDE4399597
- Building TypeHouse
- Property TypeSingle Family
- StatusBuy
- Added14 weeks ago
- Bedrooms4
- Bathrooms4
- Area1466 sq. ft.
- DirectionNo Data
- Added On14 Aug 2024
Property Overview
Do you want to live in central Edmonton but not a fan of the infill skinny homes.look no further. Welcome to this rare 2 storey in one of Edmontons best kept secrets, Kingsway Landing. Walk in to be greeted by rich toned hardwood leading you to your open concept main floor including a white & bright kitchen with s/s appliances, large black granite peninsula, l/r with gas fireplace, dining area with patio doors and 2 pc bath with MAIN FLOOR LAUNDRY. Upstairs youll find the primary bdrm with 3pc ensuite and 2 more bdrms & 4 pc. bath. Basement is finished with 4th bdrm., 3 pc. bath, rec room and a generous sized storage area. Now step out back to find your gorgeous private oasis, with mature trees, stamped concrete, BBQ area and a charming brick wood burning FORNO perfect for entertaining. Located on a quiet cul-de-sac just minutes to the Brewery District, 124 Street markets & shops, downtown, NAIT and easy access to the Yellowhead. Enjoy this suburban home with the URBAN LIFESTYLE AND CONVENIENCE. (id:51532)
Tags
| Property Summary |
|---|
| Building |
|---|
| Land |
|---|
| Level | Rooms | Dimensions |
|---|---|---|
| Basement | Family room | 3.84 m x 4.55 m |
| Storage | 2.71 m x 2.03 m | |
| Lower level | Bedroom 4 | 2.69 m x 4.12 m |
| Main level | Living room | 3.73 m x 4.25 m |
| Dining room | 3.94 m x 4.08 m | |
| Kitchen | 3.96 m x 3.13 m | |
| Laundry room | 1.26 m x 1.95 m | |
| Upper Level | Primary Bedroom | 5.19 m x 4.3 m |
| Bedroom 2 | 3.03 m x 3.19 m | |
| Bedroom 3 | 2.72 m x 4.21 m |
| Features | |||||
|---|---|---|---|---|---|
| Cul-de-sac | Flat site | Attached Garage | |||
| Heated Garage | Dishwasher | Dryer | |||
| Freezer | Garage door opener remote(s) | Garage door opener | |||
| Microwave Range Hood Combo | Refrigerator | Storage Shed | |||
| Stove | Washer | Window Coverings | |||



































































