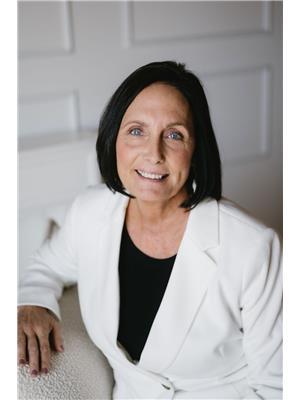11503 35 AV NW NW Greenfield, Edmonton, Alberta, CA
Address: 11503 35 AV NW NW, Edmonton, Alberta
Summary Report Property
- MKT IDE4402305
- Building TypeHouse
- Property TypeSingle Family
- StatusBuy
- Added14 weeks ago
- Bedrooms5
- Bathrooms3
- Area1263 sq. ft.
- DirectionNo Data
- Added On16 Aug 2024
Property Overview
This beautifully maintained 5-bedroom bi-level in Greenfield is charming and exudes warmth, reflecting the care it has received over the years. Ascending the stairs, you're greeted by an inviting living room, complete with a wood-burning fireplace. The dining room, featuring garden doors that open to the deck, seamlessly flows into a gorgeous renovated kitchen. The primary bedroom has a 3-piece ensuite, while two additional bedrooms and a 4-piece bath complete the upper level. The lower level of this home continues to impress with a family room featuring a gas fireplace and custom built-in cabinets. You'll also find a 4-piece bathroom and 2 large bedrooms. The highlight of this property is its backyardfeaturing a gorgeous deck, gazebo, fish pond, fruit trees, and mature trees that provide both shade and beauty. With plenty of grass this backyard is perfect for family gatherings and outdoor activities. Great schools and convenient access to all amenities make this home the ideal setting for family life. (id:51532)
Tags
| Property Summary |
|---|
| Building |
|---|
| Land |
|---|
| Level | Rooms | Dimensions |
|---|---|---|
| Lower level | Bedroom 4 | 4.05 m x 3.56 m |
| Bedroom 5 | 3.77 m x 3.56 m | |
| Recreation room | 3.95 m x 4.62 m | |
| Recreation room | 4.52 m x 4.55 m | |
| Utility room | 4.62 m x 4.49 m | |
| Upper Level | Living room | 4.29 m x 4.83 m |
| Dining room | 3.99 m x 2.83 m | |
| Kitchen | 4.4 m x 2.71 m | |
| Primary Bedroom | 3.94 m x 3.85 m | |
| Bedroom 2 | 3.18 m x 3.04 m | |
| Bedroom 3 | 3.19 m x 2.41 m |
| Features | |||||
|---|---|---|---|---|---|
| No Animal Home | No Smoking Home | Level | |||
| Attached Garage | Dishwasher | Fan | |||
| Garage door opener remote(s) | Garage door opener | Microwave Range Hood Combo | |||
| Refrigerator | Storage Shed | Stove | |||
| Washer | Window Coverings | Vinyl Windows | |||






































































