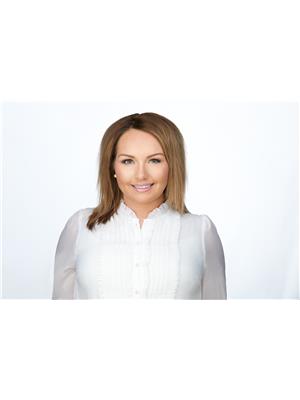#117 150 EDWARDS DR SW Ellerslie, Edmonton, Alberta, CA
Address: #117 150 EDWARDS DR SW, Edmonton, Alberta
Summary Report Property
- MKT IDE4444363
- Building TypeRow / Townhouse
- Property TypeSingle Family
- StatusBuy
- Added1 days ago
- Bedrooms3
- Bathrooms2
- Area1235 sq. ft.
- DirectionNo Data
- Added On26 Jun 2025
Property Overview
Welcome to this CHARMING updated,end unit townhome,perfectly situated in a quiet complex.From the moment you walk in,you will fall in love!The bright living room offers lots of natural light from the many windows+a sliding door to the private patio+green space.The updated kitchen has two toned oak cabinets,stainless/black appliances+separate dining area.The main floor is complete with a 2pc bath+entrance to the single garage.Upstairs you will find a large primary bedroom(w/walk-in closet);two more good sized bedrooms+a beautifully renovated 4pc bath(new vanity,quartz,flooring+subway tile).Your movie nights just got better in the basement's theatre room complete with projector, screen+speakers.Completing the basement is laundry+storage.Upgrades:Fridge,Chandelier Light Fixtures,Laminate,Under Cabinet Lighting,Taps,Toilets,Work Bench,Oversized Driveway,Paint...The list is endless!Walking distance to parks,schools,transit,shopping,restaurants+a quick drive to major freeways+the airport.Move in + enjoy! (id:51532)
Tags
| Property Summary |
|---|
| Building |
|---|
| Level | Rooms | Dimensions |
|---|---|---|
| Basement | Recreation room | 4.92 m x 5.63 m |
| Utility room | 3.12 m x 2.12 m | |
| Main level | Living room | 5.21 m x 3.3 m |
| Dining room | 2.66 m x 2.2 m | |
| Kitchen | 2.55 m x 2.64 m | |
| Upper Level | Primary Bedroom | 3.67 m x 4.11 m |
| Bedroom 2 | 2.51 m x 3.96 m | |
| Bedroom 3 | 2.58 m x 3.7 m |
| Features | |||||
|---|---|---|---|---|---|
| Corner Site | See remarks | Flat site | |||
| Park/reserve | Attached Garage | Dishwasher | |||
| Dryer | Microwave Range Hood Combo | Refrigerator | |||
| Stove | Washer | Window Coverings | |||
| See remarks | |||||











































