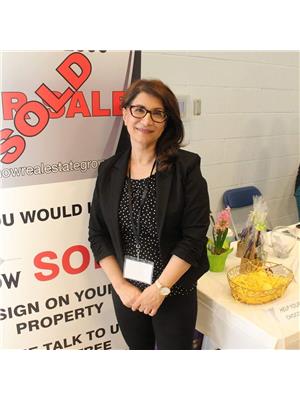#119 655 WATT BV SW Walker, Edmonton, Alberta, CA
Address: #119 655 WATT BV SW, Edmonton, Alberta
Summary Report Property
- MKT IDE4431794
- Building TypeRow / Townhouse
- Property TypeSingle Family
- StatusBuy
- Added5 weeks ago
- Bedrooms3
- Bathrooms3
- Area1641 sq. ft.
- DirectionNo Data
- Added On19 Apr 2025
Property Overview
Welcome to this beautiful end unit townhouse located in the community of Walker. Over 1600 sqft open floor plan with 3 bedrooms plus a den, 2.5 bathrooms & double attached garage. Large living room, spacious kitchen equipped with stainless steel appliances (brand new stove and a few months old microwave), quartz counter top, an island and a pantry. The kitchen leads to a large balcony with BBQ gas hookup. This floor is completed with a 2 piece powder room and an electric fireplace.The primary bedroom features a walk in closet, a regular closet & a 3 piece en-suite with a large shower. The other 2 bedrooms share a 4 piece bathroom. The laundry room is conveniently located in the upper level.The whole house has been freshly painted. The hot water tank and humidifier have been replaced 2 years ago. The complex has a clubhouse including an exercise room and a social room steps away from the unit. Close to all amenities, park, lake, restaurants and Anthony Henday. (id:51532)
Tags
| Property Summary |
|---|
| Building |
|---|
| Level | Rooms | Dimensions |
|---|---|---|
| Main level | Den | 4.31 × 2.43 |
| Upper Level | Living room | 5.29 × 4.11 |
| Dining room | 4.16 × 2.92 | |
| Kitchen | 4.53 × 3.22 | |
| Primary Bedroom | 4.68 × 3.33 | |
| Bedroom 2 | 2.73 × 4.00 | |
| Bedroom 3 | 2.69 × 4.01 | |
| Laundry room | 1.00 × 1.03 |
| Features | |||||
|---|---|---|---|---|---|
| See remarks | Attached Garage | Dishwasher | |||
| Microwave Range Hood Combo | Refrigerator | Washer/Dryer Stack-Up | |||
| Stove | Window Coverings | Ceiling - 9ft | |||































































