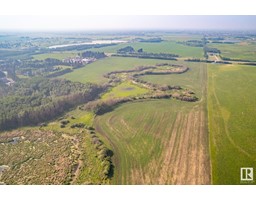1204 SECORD LANDING NW Secord, Edmonton, Alberta, CA
Address: 1204 SECORD LANDING NW, Edmonton, Alberta
Summary Report Property
- MKT IDE4416160
- Building TypeHouse
- Property TypeSingle Family
- StatusBuy
- Added7 weeks ago
- Bedrooms4
- Bathrooms4
- Area2511 sq. ft.
- DirectionNo Data
- Added On16 Dec 2024
Property Overview
Welcome to this stunning two-story home in Secord, perfectly located backing onto a serene pond. The inviting foyer leads to a spacious great room with a cozy gas fireplace and elegant hardwood floors. The beautiful chef's kitchen features stainless steel appliances, granite countertops, and a large island. Upstairs, enjoy a luxurious owner's suite with a spa-like ensuite, soak in tub, and walk-in closet, plus two generous sized additional bedrooms. The family room and laundry room make it a perfect place for a family. The double park garage is completed with epoxied flooring. The basement offers a sound-insulated theater room and a fourth bedroom. It also includes a bonus room and a den! Almost 3500 sqft of developed living space! Step outside to a deck overlooking trees and a landscaped yard with pond views, perfect for entertaining. Your dream home awaits! (id:51532)
Tags
| Property Summary |
|---|
| Building |
|---|
| Land |
|---|
| Level | Rooms | Dimensions |
|---|---|---|
| Basement | Den | 14'6 x 15'10 |
| Bedroom 4 | 9'5 x 14'11 | |
| Bonus Room | 18'4 x 15'10 | |
| Main level | Living room | 19'1 x 14' |
| Dining room | 12'2 x 13' | |
| Kitchen | 16'6 x 13' | |
| Upper Level | Family room | 13'3 x 14'6 |
| Primary Bedroom | 12'8 x 19'1 | |
| Bedroom 2 | 9'11 x 15'7 | |
| Bedroom 3 | 10'8 x 11'7 |
| Features | |||||
|---|---|---|---|---|---|
| Corner Site | Flat site | Level | |||
| Attached Garage | Alarm System | Garage door opener | |||
| Garburator | Hood Fan | Oven - Built-In | |||
| Microwave | Refrigerator | Stove | |||
| Central Vacuum | Window Coverings | Ceiling - 10ft | |||































































