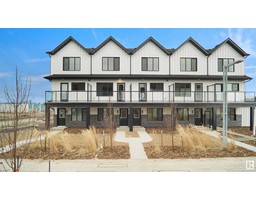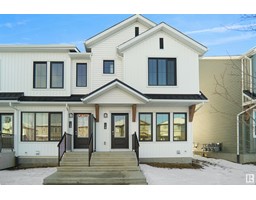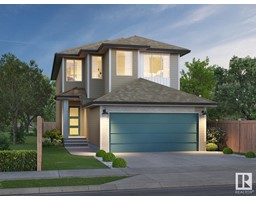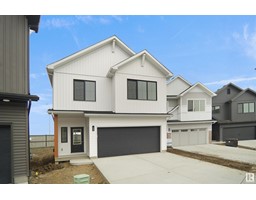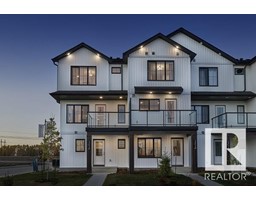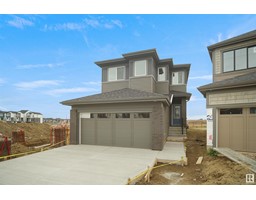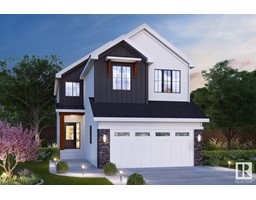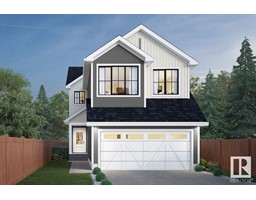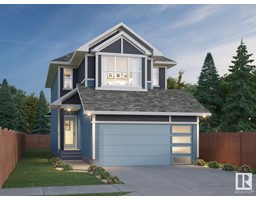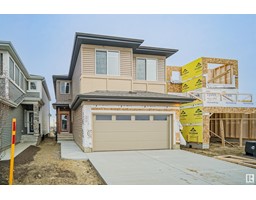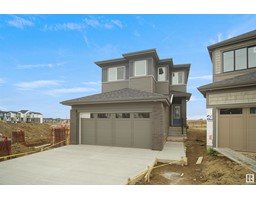#121 12804 140 AV NW Pembina, Edmonton, Alberta, CA
Address: #121 12804 140 AV NW, Edmonton, Alberta
Summary Report Property
- MKT IDE4420454
- Building TypeApartment
- Property TypeSingle Family
- StatusBuy
- Added16 weeks ago
- Bedrooms2
- Bathrooms1
- Area720 sq. ft.
- DirectionNo Data
- Added On06 Feb 2025
Property Overview
Show suite for sale !!!!!! WHERE MODERN COMFORT MEETS URBAN CONVENIENCE, COME VISIT THE HOTTEST NEW ADDITION FOR NORTHWEST EDMONTON TODAY! ALOFT SKYVIEW is centrally located only steps from 127 ST & 137 AVE, across from 3 grocery stops, restaurants & daily errands as well as one of the only buildings that feature a ROOFTOP PATIO and surface parking. Why choose to live farther and farther away when you have an incredible option right now with easy access to YELLOWHEAD TR, North Edmonton Common, St. Albert, CFB Edmonton and many more! This is the ARIES floor plan, a massive 721 SqFt, 1+DEN with South facing views. Best features includes wide open living, quartz countertops, tile backsplash, LED lighting, oversized windows, walk in closet, front load washer/dryer and a huge den which could be used as a second bedroom. This show suite unit includes a underground parking stall and comes with all the furniture as seen! (id:51532)
Tags
| Property Summary |
|---|
| Building |
|---|
| Level | Rooms | Dimensions |
|---|---|---|
| Main level | Living room | Measurements not available |
| Dining room | Measurements not available | |
| Kitchen | Measurements not available | |
| Den | Measurements not available | |
| Primary Bedroom | Measurements not available | |
| Bedroom 2 | Measurements not available |
| Features | |||||
|---|---|---|---|---|---|
| See remarks | Park/reserve | Environmental reserve | |||
| Stall | Underground | Dishwasher | |||
| Dryer | Refrigerator | Stove | |||
| Washer | |||||




















