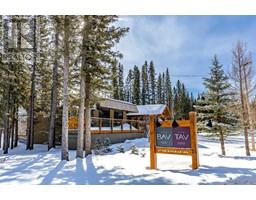121 WEAVER DR NW Wedgewood Heights, Edmonton, Alberta, CA
Address: 121 WEAVER DR NW, Edmonton, Alberta
Summary Report Property
- MKT IDE4420004
- Building TypeHouse
- Property TypeSingle Family
- StatusBuy
- Added11 weeks ago
- Bedrooms4
- Bathrooms3
- Area2910 sq. ft.
- DirectionNo Data
- Added On09 Mar 2025
Property Overview
Backing onto popular Wedgewood Ravine ! Private location with a huge pie lot located on quiet cul-de-sac . Yard has been meticulously maintained with Apple and plum trees, low maintenance private deck is ideal for summer BBQ. Original owners have lovingly maintained this home . Formal living/Dining room with vaulted ceilings. Kitchen features large island, double oven, lots of cupboard space and a breakfast nook that can comfortably accommodate the whole family. Family room is open to kitchen area and has F/P. 4 bedrooms upstairs that includes a huge master with a walk in closet and 5pce ensuite. Both the Furnace and Roof have been upgraded, basement is full and open for your personal touches. Triple attached garage. If you have been searching for the ideal family home and location STOP you found it. (id:51532)
Tags
| Property Summary |
|---|
| Building |
|---|
| Land |
|---|
| Level | Rooms | Dimensions |
|---|---|---|
| Main level | Living room | 6.03 m x 4.02 m |
| Dining room | 3.96 m x 4.02 m | |
| Kitchen | 4.93 m x 3.16 m | |
| Family room | 6 m x 4.81 m | |
| Den | 3.65 m x 3.44 m | |
| Breakfast | 4.96 m x 2.47 m | |
| Upper Level | Primary Bedroom | 4.99 m x 5.88 m |
| Bedroom 2 | 3.41 m x 3.74 m | |
| Bedroom 3 | 3.26 m x 3.9 m | |
| Bedroom 4 | 3.26 m x 3.9 m |
| Features | |||||
|---|---|---|---|---|---|
| Cul-de-sac | Private setting | See remarks | |||
| Ravine | Park/reserve | No Smoking Home | |||
| Attached Garage | Dishwasher | Dryer | |||
| Garage door opener remote(s) | Garage door opener | Refrigerator | |||
| Stove | Washer | Window Coverings | |||
| Central air conditioning | |||||




















































