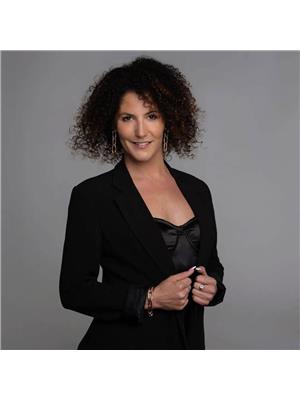12128 172 AV NW Rapperswill, Edmonton, Alberta, CA
Address: 12128 172 AV NW, Edmonton, Alberta
Summary Report Property
- MKT IDE4392508
- Building TypeHouse
- Property TypeSingle Family
- StatusBuy
- Added2 weeks ago
- Bedrooms3
- Bathrooms3
- Area2156 sq. ft.
- DirectionNo Data
- Added On16 Jun 2024
Property Overview
PRIME LOCATION. Do not miss this opportunity to own this UPGRADED Custom-Built Pacesetter home that is LAKE FACING & BACKS ONTO A LUSH FORREST. This home boasts a well-thought-out floor plan with hardwood and tile throughout. The kitchen offers granite countertops, lots of storage in the upgraded cabinet package, & additional storage in the walk-through pantry. The bright dining room has vaulted ceilings overlooking the private backyard and lush green space. Opening to the living room with a cozy fireplace. BONUS of a MF den, 2 pc bath and convenient mudroom to your huge FINISHED garage w INFLOOR HEAT. Wake up to views of the forest from your bed, enjoy a 5 pc ensuite and w/i closet. Hardwood throughout the bedroom spaces, granite counters throughout and the convenience of UPPER LAUNDRY ROOM. The vaulted bonus offers Lake views and lots of space to relax for family movie nights. The partially finished basement offers IN FLOOR HEAT and 9' ceilings. + A/C, NEW appliances & more await in this turn key home! (id:51532)
Tags
| Property Summary |
|---|
| Building |
|---|
| Land |
|---|
| Level | Rooms | Dimensions |
|---|---|---|
| Main level | Living room | Measurements not available |
| Dining room | Measurements not available | |
| Kitchen | Measurements not available | |
| Family room | Measurements not available | |
| Den | Measurements not available | |
| Upper Level | Primary Bedroom | Measurements not available |
| Bedroom 2 | Measurements not available | |
| Bedroom 3 | Measurements not available | |
| Bonus Room | Measurements not available | |
| Laundry room | Measurements not available |
| Features | |||||
|---|---|---|---|---|---|
| Closet Organizers | Attached Garage | Heated Garage | |||
| Dishwasher | Dryer | Fan | |||
| Garburator | Hood Fan | Microwave | |||
| Refrigerator | Storage Shed | Stove | |||
| Central Vacuum | Washer | Water softener | |||
| Window Coverings | Central air conditioning | Ceiling - 9ft | |||






























































