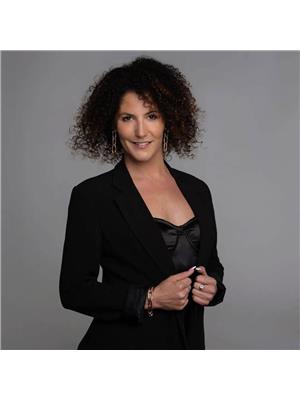9831 169 AV NW Baturyn, Edmonton, Alberta, CA
Address: 9831 169 AV NW, Edmonton, Alberta
Summary Report Property
- MKT IDE4392560
- Building TypeHouse
- Property TypeSingle Family
- StatusBuy
- Added2 weeks ago
- Bedrooms3
- Bathrooms3
- Area1671 sq. ft.
- DirectionNo Data
- Added On16 Jun 2024
Property Overview
Mid Century Modern with Euro Vibes. This MOVE IN READY home boasts great curb appeal with a brick finish. Featuring an upper balcony, and rear lower deck. It has a low-maintenance yard and picture perfect lushgarden oasis in the back. Plus an oversized double garage with new shingles (2023) + large parking pad, accessible from the rear alley. Located in a quiet crescent with friendly neighbors, the area has undergone recent street rejuvenation, new sidewalks, paved streets, alley, street lights, and utilities. Inside, the home features a spacious living space w VAULTED ceilings & focal feature fireplace. The upper floor includes a master bedroom with two large walk-in closets, a 3pc bath, and a great room. Two access points lead to a balcony spanning the width of the house. The main floor has two more bedrooms and a Euro-style kitchen tucked at the rear, complemented by a separate formal dining room. PLUS FF basement, w bar. Tastefully updated well still retaining its original character and style. (id:51532)
Tags
| Property Summary |
|---|
| Building |
|---|
| Land |
|---|
| Level | Rooms | Dimensions |
|---|---|---|
| Main level | Living room | Measurements not available |
| Dining room | Measurements not available | |
| Kitchen | Measurements not available | |
| Family room | Measurements not available | |
| Bedroom 2 | Measurements not available | |
| Bedroom 3 | Measurements not available | |
| Upper Level | Primary Bedroom | Measurements not available |
| Bonus Room | Measurements not available |
| Features | |||||
|---|---|---|---|---|---|
| Lane | Closet Organizers | Level | |||
| Detached Garage | Oversize | Dishwasher | |||
| Dryer | Refrigerator | Stove | |||
| Central Vacuum | Washer | Window Coverings | |||
| See remarks | |||||







































































