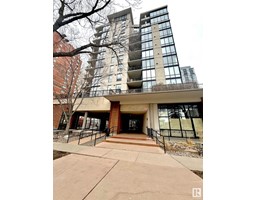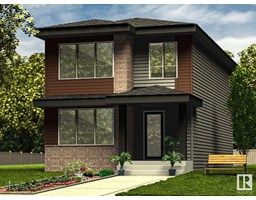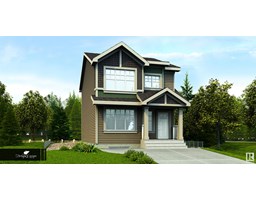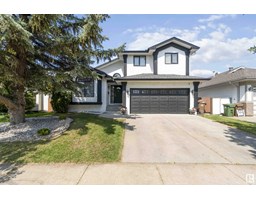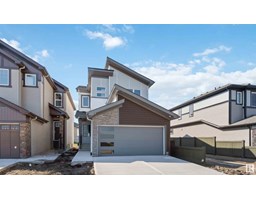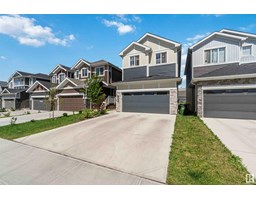1217 11 AV NW Aster, Edmonton, Alberta, CA
Address: 1217 11 AV NW, Edmonton, Alberta
Summary Report Property
- MKT IDE4443652
- Building TypeHouse
- Property TypeSingle Family
- StatusBuy
- Added12 weeks ago
- Bedrooms5
- Bathrooms3
- Area2263 sq. ft.
- DirectionNo Data
- Added On21 Jun 2025
Property Overview
Meet The Assurance—an elegant 5-bedroom home blending thoughtful design with quality construction. Enjoy a double attached garage, 9' ceilings on main and basement levels, and luxury vinyl plank flooring throughout. The inviting foyer leads to a full 3-piece bath and main floor bedroom, plus a mudroom with walk-through pantry access. The open-concept kitchen, great room, and nook shine with quartz countertops, an island with eating ledge, built-in microwave, Silgranit sink, chimney hood fan, tiled backsplash, and soft-close Thermofoil cabinets. A fireplace and large windows add warmth, with patio doors leading to the backyard. Upstairs, relax in the spacious primary suite with 5-piece ensuite—double sinks, soaker tub, walk-in shower—and a large walk-in closet. A bonus room, laundry, and three additional bedrooms complete the upper level. Black plumbing and lighting fixtures, SLD recessed lights, and basement rough-ins are included in this beautifully crafted home. (id:51532)
Tags
| Property Summary |
|---|
| Building |
|---|
| Level | Rooms | Dimensions |
|---|---|---|
| Main level | Kitchen | Measurements not available |
| Bedroom 5 | Measurements not available | |
| Great room | Measurements not available | |
| Breakfast | Measurements not available | |
| Upper Level | Primary Bedroom | Measurements not available |
| Bedroom 2 | Measurements not available | |
| Bedroom 3 | Measurements not available | |
| Bedroom 4 | Measurements not available | |
| Bonus Room | Measurements not available |
| Features | |||||
|---|---|---|---|---|---|
| No Animal Home | No Smoking Home | Attached Garage | |||
| Garage door opener remote(s) | Garage door opener | Ceiling - 9ft | |||




















































