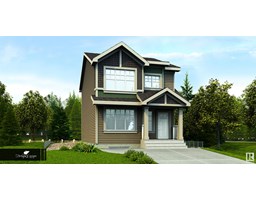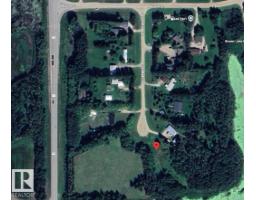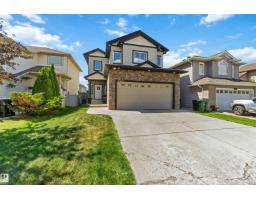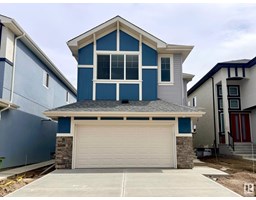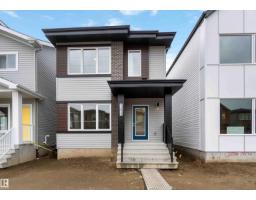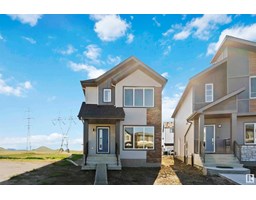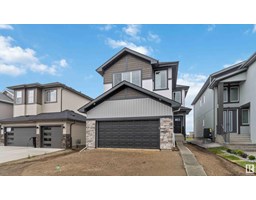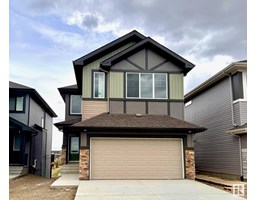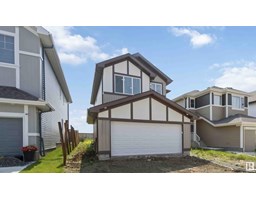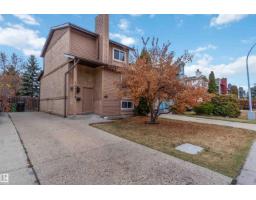8535 181 AV NW Klarvatten, Edmonton, Alberta, CA
Address: 8535 181 AV NW, Edmonton, Alberta
Summary Report Property
- MKT IDE4444130
- Building TypeHouse
- Property TypeSingle Family
- StatusBuy
- Added4 weeks ago
- Bedrooms5
- Bathrooms3
- Area2002 sq. ft.
- DirectionNo Data
- Added On02 Oct 2025
Property Overview
The Affinity model is an elegant, well-built home tailored for today’s families. It features a dbl att garage, extra side windows, separate side entry, 9ft ceilings on the main & basement levels, and LVP flooring throughout the main floor. The foyer opens to a full 3pc bath with walk-in shower & a main floor bedroom. The open-concept kitchen, nook, and great room offer function & style. The kitchen includes an island with flush eating ledge, chimney-style H/F, tile backsplash, Silgranit undermount sink with black faucet, soft-close cabinets, corner pantry, and a built-in microwave in the lower cabinetry. The great room with fireplace & the nook are flooded with natural light and feature patio doors to the backyard. Upstairs, the bright primary suite includes a 4pc ensuite with dbl sinks, walk-in shower & large walk-in closet. A bonus room, 3pc bath, laundry area & 3 additional bedrooms complete the level. Includes upgraded railings, black fixtures, and basement rough-in. (id:51532)
Tags
| Property Summary |
|---|
| Building |
|---|
| Level | Rooms | Dimensions |
|---|---|---|
| Main level | Kitchen | 3.65 m x 3.74 m |
| Bedroom 5 | 2.8 m x 2.82 m | |
| Great room | 4.73 m x 3.76 m | |
| Breakfast | 3.65 m x 3.74 m | |
| Upper Level | Primary Bedroom | 4.28 m x 3.53 m |
| Bedroom 2 | 3.41 m x 3.14 m | |
| Bedroom 3 | 4.09 m x 3.15 m | |
| Bedroom 4 | 3.07 m x 2.82 m | |
| Bonus Room | 3.95 m x 3.53 m |
| Features | |||||
|---|---|---|---|---|---|
| No Animal Home | No Smoking Home | Attached Garage | |||
| Oversize | Garage door opener remote(s) | Garage door opener | |||
| Ceiling - 9ft | |||||































































