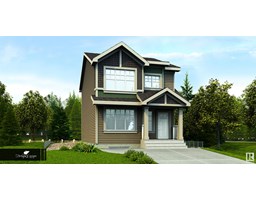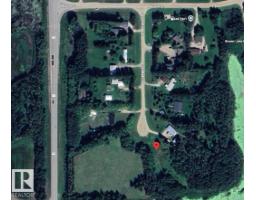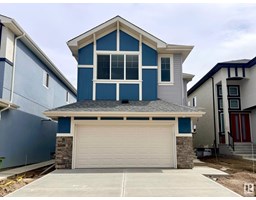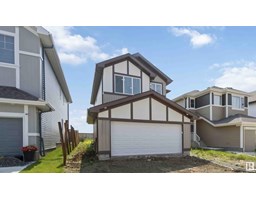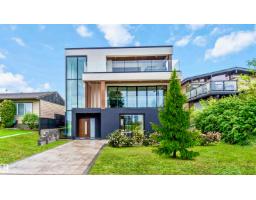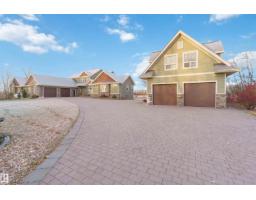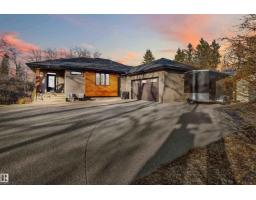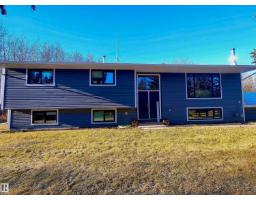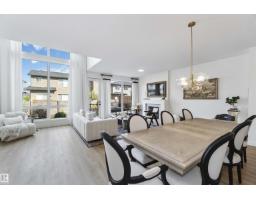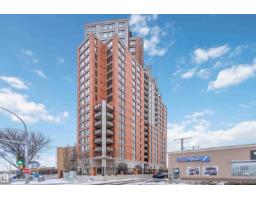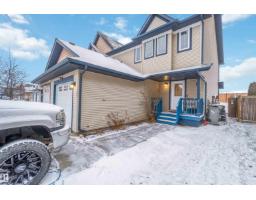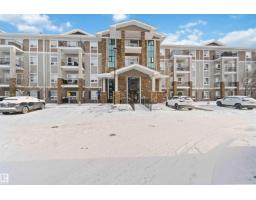17440 119 ST NW Canossa, Edmonton, Alberta, CA
Address: 17440 119 ST NW, Edmonton, Alberta
Summary Report Property
- MKT IDE4451455
- Building TypeHouse
- Property TypeSingle Family
- StatusBuy
- Added21 weeks ago
- Bedrooms4
- Bathrooms4
- Area2228 sq. ft.
- DirectionNo Data
- Added On21 Aug 2025
Property Overview
Welcome to this stunning 2-storey home in the family-friendly community of Canossa! With 4 bedrooms, 3.5 baths, & over 2100 sq ft of living space, this beautifully finished home offers comfort & style throughout. Enjoy 9’ ceilings, hardwood & porcelain tile on the main floor, & an open-concept layout with a spacious kitchen featuring granite countertops, built-in appliances, a large island, & walk-in corner pantry. The dining nook and bright living room with stone fireplace overlook the landscaped backyard. The built-in sound system adds a modern touch. Upstairs features carpet & porcelain tile, a bonus room, 3 beds, 4 pc bath, & a luxurious primary suite with walk-in closet & 5 pc ensuite including an air bubble tub and shower with body jets. The fully finished basement offers vinyl plank flooring, a 4th bed, & an additional bath. The oversized double attached garage provides added convenience. Located near parks, schools, shopping, & with easy access to major roads - All this home needs is YOU! (id:51532)
Tags
| Property Summary |
|---|
| Building |
|---|
| Land |
|---|
| Level | Rooms | Dimensions |
|---|---|---|
| Basement | Bedroom 4 | 4.66 m x 3.31 m |
| Recreation room | 5.89 m x 4.17 m | |
| Utility room | 3.48 m x 4.28 m | |
| Main level | Living room | 4.77 m x 4.04 m |
| Dining room | 2.94 m x 3.46 m | |
| Kitchen | 3.57 m x 3.99 m | |
| Upper Level | Family room | 5.06 m x 5.91 m |
| Primary Bedroom | 2.93 m x 5 m | |
| Bedroom 2 | 3.84 m x 2.94 m | |
| Bedroom 3 | 3.37 m x 3.65 m |
| Features | |||||
|---|---|---|---|---|---|
| Flat site | No back lane | Park/reserve | |||
| Level | Attached Garage | Dishwasher | |||
| Dryer | Fan | Garage door opener remote(s) | |||
| Garage door opener | Hood Fan | Refrigerator | |||
| Storage Shed | Stove | Washer | |||
| Window Coverings | Ceiling - 9ft | ||||













































































