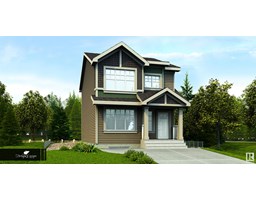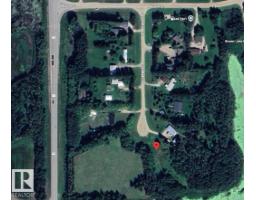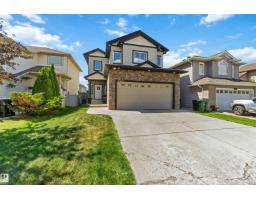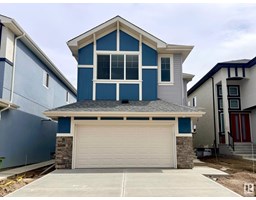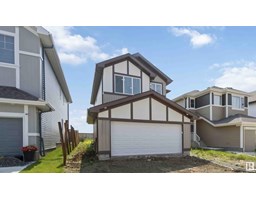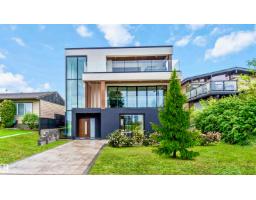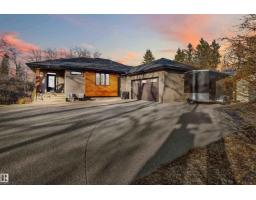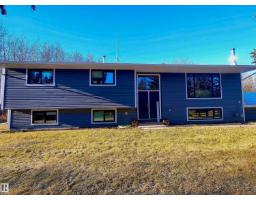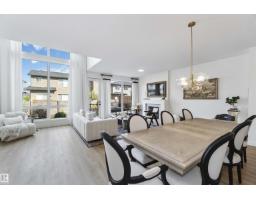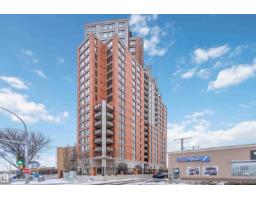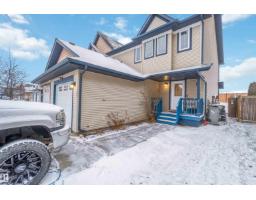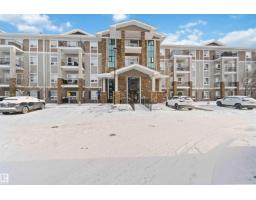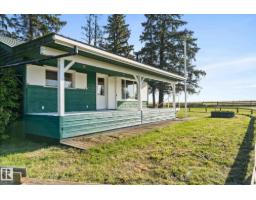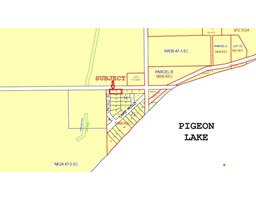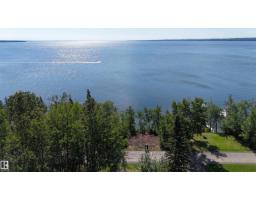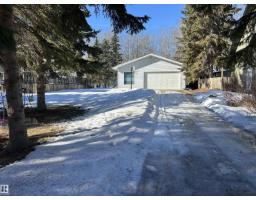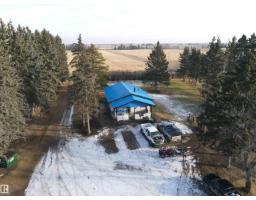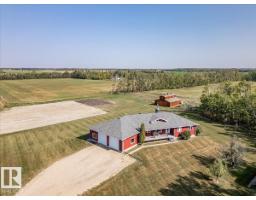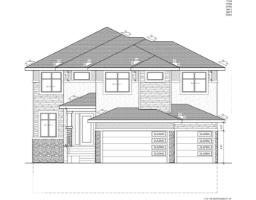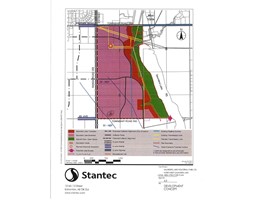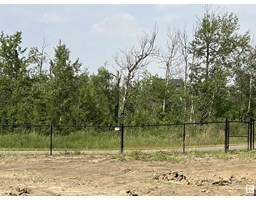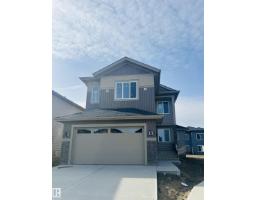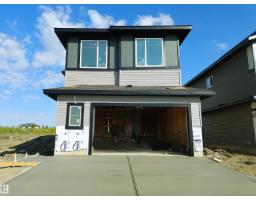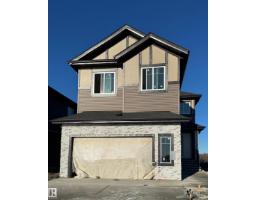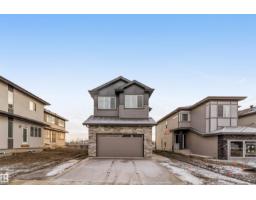50344 RGE RD 243 None, Rural Leduc County, Alberta, CA
Address: 50344 RGE RD 243, Rural Leduc County, Alberta
Summary Report Property
- MKT IDE4464243
- Building TypeHouse
- Property TypeSingle Family
- StatusBuy
- Added10 weeks ago
- Bedrooms4
- Bathrooms6
- Area3159 sq. ft.
- DirectionNo Data
- Added On16 Nov 2025
Property Overview
Experience the best of both worlds, quiet country living minutes from Beaumont and a quick drive to Edmonton! This exceptional property feats a stunning MAIN HOUSE & GUEST LOFT, offering luxury, comfort & versatility on a beautifully landscaped 2.4 acre lot overlooking a peaceful pond. The main house offers 4beds & 3.5baths, w/the main floor featuring an office, spacious primary suite, spa-like 5pc ensuite & massive walk-in closet. The chef’s dream kitchen offers an induction cooktop, dbl wall ovens & granite counters, plus a bright living area w/an electric F/P. Upstairs offers a 2nd primary w/a 5pc ensuite & walk-in closet, plus 2beds joined by a Jack & Jill bath. The F/F walkout basement includes a rec rm, theatre rm, 3pc bath, gas F/P, in-floor heating & ample storage. Don’t forget the oversize attached dbl car garage & attached shop. Outside, enjoy a 2-tier deck, fire pit pad, stone driveway & helicopter pad. The oversized dbl detached garage offers a 2-bed, 4pc bath guest suite above & laundry room. (id:51532)
Tags
| Property Summary |
|---|
| Building |
|---|
| Level | Rooms | Dimensions |
|---|---|---|
| Above | Second Kitchen | 3.58 m x Measurements not available |
| Basement | Media | 6.06 m x Measurements not available |
| Recreation room | 11.26 m x Measurements not available | |
| Storage | 3.33 m x Measurements not available | |
| Main level | Living room | 4.3 m x Measurements not available |
| Dining room | 3.4 m x Measurements not available | |
| Kitchen | 4.16 m x Measurements not available | |
| Den | 3.51 m x Measurements not available | |
| Primary Bedroom | 6.95 m x Measurements not available | |
| Breakfast | 2.75 m x Measurements not available | |
| Upper Level | Bedroom 2 | 4.07 m x Measurements not available |
| Bedroom 3 | 3.71 m x Measurements not available | |
| Bedroom 4 | 3.51 m x 3.36 m |
| Features | |||||
|---|---|---|---|---|---|
| Private setting | Treed | Closet Organizers | |||
| Level | Attached Garage | Detached Garage | |||
| Oversize | Garage door opener remote(s) | Garage door opener | |||
| Hood Fan | Stove | Window Coverings | |||
| Dryer | Refrigerator | Dishwasher | |||
| Low | |||||













































































