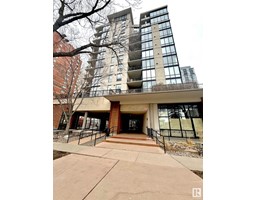17306 6A ST NE Marquis, Edmonton, Alberta, CA
Address: 17306 6A ST NE, Edmonton, Alberta
Summary Report Property
- MKT IDE4443645
- Building TypeHouse
- Property TypeSingle Family
- StatusBuy
- Added3 weeks ago
- Bedrooms4
- Bathrooms3
- Area1611 sq. ft.
- DirectionNo Data
- Added On21 Jun 2025
Property Overview
Discover The Sylvan—crafted with elegance and function, nestled on a large pie lot. Luxury vinyl plank flooring flows through the main floor, starting with a spacious foyer and walk-in coat closet. The bright great room leads to a kitchen with quartz countertops, an island with eating ledge, Silgranit undermount sink, over-the-range microwave, soft-close Thermofoil cabinets, and a tucked-away pantry. At the rear, the sunlit nook offers backyard views, with a garden door to the outdoor space. A main floor bedroom and full 3-piece bath add convenience. The included parking pad can be upgraded to a double detached garage. Upstairs, enjoy a bright primary suite with walk-in closet and 3-piece ensuite with tub/shower combo. Two more bedrooms with ample closets, a full bath, and laundry closet complete the upper level. Extra side windows in the nook and bonus room, brushed nickel fixtures, 9' ceilings on the main and basement, separate side entrance, and basement rough-ins are all included. (id:51532)
Tags
| Property Summary |
|---|
| Building |
|---|
| Level | Rooms | Dimensions |
|---|---|---|
| Main level | Kitchen | Measurements not available |
| Bedroom 4 | Measurements not available | |
| Great room | Measurements not available | |
| Breakfast | Measurements not available | |
| Upper Level | Primary Bedroom | Measurements not available |
| Bedroom 2 | Measurements not available | |
| Bedroom 3 | Measurements not available | |
| Bonus Room | Measurements not available |
| Features | |||||
|---|---|---|---|---|---|
| Park/reserve | Lane | No Animal Home | |||
| No Smoking Home | Parking Pad | Rear | |||
| Ceiling - 9ft | |||||
















































