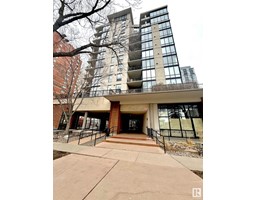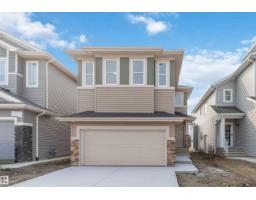17332 6 ST NE Marquis, Edmonton, Alberta, CA
Address: 17332 6 ST NE, Edmonton, Alberta
Summary Report Property
- MKT IDE4443641
- Building TypeHouse
- Property TypeSingle Family
- StatusBuy
- Added3 weeks ago
- Bedrooms4
- Bathrooms3
- Area1970 sq. ft.
- DirectionNo Data
- Added On21 Jun 2025
Property Overview
The Affinity model blends craftsmanship and comfort for today's family. It offers an extra-wide double attached garage, 9-ft ceilings on main and basement levels, a separate side entrance, and vinyl plank flooring. Off the welcoming foyer is a full 3-piece bath with walk-in shower and a main-floor bedroom—ideal for guests or multigenerational living. The open-concept kitchen, nook, and great room invite gathering, with large windows and patio doors to the backyard. The kitchen features a peninsula island with eating ledge, Silgranit undermount sink, chimney hood fan, built-in microwave, full-height tile backsplash, soft-close cabinets, and a corner pantry. Upstairs, the primary suite includes a 4-piece ensuite with double sinks and tub/shower combo plus a walk-in closet. A bonus room, laundry, main 3-piece bath, and two more bedrooms with ample closets complete the level. Black plumbing and lighting fixtures, basement rough-ins, and the upgraded Sterling Signature Specification are included for big value. (id:51532)
Tags
| Property Summary |
|---|
| Building |
|---|
| Level | Rooms | Dimensions |
|---|---|---|
| Main level | Bedroom 4 | Measurements not available |
| Great room | Measurements not available | |
| Breakfast | Measurements not available | |
| Upper Level | Kitchen | Measurements not available |
| Primary Bedroom | Measurements not available | |
| Bedroom 2 | Measurements not available | |
| Bedroom 3 | Measurements not available | |
| Bonus Room | Measurements not available |
| Features | |||||
|---|---|---|---|---|---|
| No Animal Home | No Smoking Home | Attached Garage | |||
| Garage door opener remote(s) | Garage door opener | Ceiling - 9ft | |||
















































