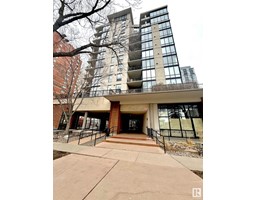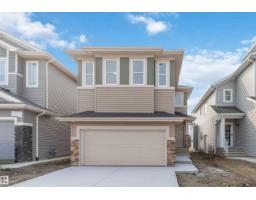2501 10360 102 ST NW Downtown (Edmonton), Edmonton, Alberta, CA
Address: 2501 10360 102 ST NW, Edmonton, Alberta
Summary Report Property
- MKT IDE4417800
- Building TypeApartment
- Property TypeSingle Family
- StatusBuy
- Added15 weeks ago
- Bedrooms2
- Bathrooms2
- Area785 sq. ft.
- DirectionNo Data
- Added On29 Mar 2025
Property Overview
MODERN 2-bed, 2-bath condo on the 25th floor offers a stylish & functional living space in the heart of DOWNTOWN. The sleek kitchen is equipped with SS appliances, incl. a built-in island, perfect for meal prep or entertaining. The open-concept design seamlessly connects the kitchen, dining & living areas, with a spacious feel throughout. The primary bedroom feature its own ensuite bathroom. Elegant floating hardwood floors add warmth & sophistication to every room. The Legends Private Residences offers unparalleled amenities, including a world-class fitness facility, pool, hot tub, steam room, conference room, billiards lounge, and 24/7 concierge service. Residents also enjoy access to 2 restaurants, 2 bars, a spa & an exclusive amenities room. The rooftop patio, complete w/BBQs & pet walk area, provides a luxurious outdoor retreat. Monthly fees cover ALL AMENITIES, plus heat & water. This condo is perfect for those seeking both comfort & convenience in an urban setting. All this home needs is you! (id:51532)
Tags
| Property Summary |
|---|
| Building |
|---|
| Level | Rooms | Dimensions |
|---|---|---|
| Main level | Living room | 3.99 m x 5.08 m |
| Kitchen | 2.46 m x 3.17 m | |
| Primary Bedroom | 3.44 m x 2.73 m | |
| Bedroom 2 | 3.01 m x 2.63 m |
| Features | |||||
|---|---|---|---|---|---|
| Parkade | Stall | Dishwasher | |||
| Dryer | Hood Fan | Refrigerator | |||
| Stove | Washer | Window Coverings | |||















































