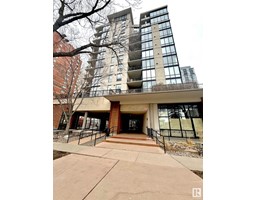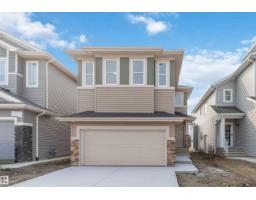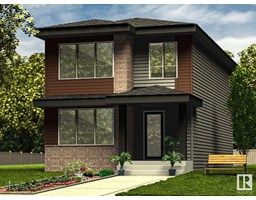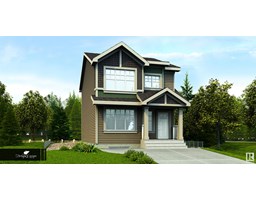#4 320 SECORD BV NW Secord, Edmonton, Alberta, CA
Address: #4 320 SECORD BV NW, Edmonton, Alberta
Summary Report Property
- MKT IDE4422422
- Building TypeRow / Townhouse
- Property TypeSingle Family
- StatusBuy
- Added18 weeks ago
- Bedrooms2
- Bathrooms3
- Area1205 sq. ft.
- DirectionNo Data
- Added On29 Mar 2025
Property Overview
Modern & Stylish 3-Storey Townhouse in the sought after community of Secord – Prime West End Location! Perfectly situated just minutes from West Edmonton Mall, Anthony Henday, and Yellowhead Trail, this home offers convenience and modern living at its finest. Step inside to an open-concept main level featuring a spacious kitchen, living, and dining area, ideal for entertaining. On the top level, you'll find two primary bedrooms, each with its own ensuite & ample closet space, providing ultimate privacy and comfort. Laundry is conveniently located on the top floor for added ease. Complete with a single attached garage, basement area with storage, and walking distance to shopping and amenities, this 1272 sqft home is a fantastic opportunity for first-time buyers, young professionals, or investors. All this home needs is YOU! (id:51532)
Tags
| Property Summary |
|---|
| Building |
|---|
| Level | Rooms | Dimensions |
|---|---|---|
| Lower level | Storage | 2.6 m x 1.82 m |
| Main level | Living room | 3.76 m x 3.51 m |
| Dining room | 2.7 m x 3.51 m | |
| Kitchen | 4.01 m x 3.51 m | |
| Upper Level | Primary Bedroom | 3.69 m x 3.75 m |
| Bedroom 2 | 3.38 m x 3.31 m |
| Features | |||||
|---|---|---|---|---|---|
| Lane | Closet Organizers | No Smoking Home | |||
| Attached Garage | Dishwasher | Dryer | |||
| Garage door opener remote(s) | Garage door opener | Microwave Range Hood Combo | |||
| Refrigerator | Stove | Washer | |||
| Window Coverings | |||||




















































































