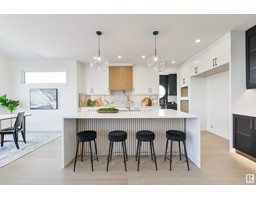12206 117 AV NW Inglewood (Edmonton), Edmonton, Alberta, CA
Address: 12206 117 AV NW, Edmonton, Alberta
Summary Report Property
- MKT IDE4403250
- Building TypeTriplex
- Property TypeSingle Family
- StatusBuy
- Added13 weeks ago
- Bedrooms3
- Bathrooms3
- Area1957 sq. ft.
- DirectionNo Data
- Added On22 Aug 2024
Property Overview
This modern urban home, just steps from all that 124 St has to offer has 3 floors of stylish finished living space. The main level features an open-concept living room and kitchen with high end appliances, a large island offering extra seating and a powder room. Upstairs you will find the primary bedroom with his/her closets and a 4 piece ensuite. In addition two more bedrooms, laundry and an additional 5 piece bathroom. The top level includes a wet bar and an additional living room, providing an ideal space for relaxation or entertaining. Dont forget the south-facing rooftop patio, offering breathtaking views and ample sunlight, making it a perfect retreat in the heart of the city. With over 1950 sq ft there is no shortage of space in this unique property. (id:51532)
Tags
| Property Summary |
|---|
| Building |
|---|
| Level | Rooms | Dimensions |
|---|---|---|
| Main level | Living room | 15'2" x 11'5" |
| Dining room | Measurements not available | |
| Kitchen | 11' 3" x 14'3 | |
| Upper Level | Family room | 13' 10" x 19' |
| Primary Bedroom | 11'9" x 12'11 | |
| Bedroom 2 | 9'11" x 10'11 | |
| Bedroom 3 | 10' 8" x 11'1 | |
| Laundry room | 3'6" x 5'7 |
| Features | |||||
|---|---|---|---|---|---|
| See remarks | Detached Garage | Dishwasher | |||
| Dryer | Hood Fan | Refrigerator | |||
| Stove | Washer | Wine Fridge | |||









































































