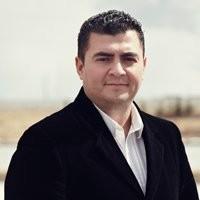12212 124 ST NW Prince Charles, Edmonton, Alberta, CA
Address: 12212 124 ST NW, Edmonton, Alberta
Summary Report Property
- MKT IDE4430583
- Building TypeHouse
- Property TypeSingle Family
- StatusBuy
- Added8 weeks ago
- Bedrooms3
- Bathrooms3
- Area1762 sq. ft.
- DirectionNo Data
- Added On27 Apr 2025
Property Overview
Welcome to the perfect blend of luxury, comfort, and convenience—ideally located in a central, sought-after neighborhood! This stunning, fully upgraded home features a spacious open-concept layout with a grand living room, elegant dining area, and a stylish 2-piece powder room on the main floor. The custom modern kitchen is a chef’s dream, complete with a massive island, sleek finishes, and a generous walk-in pantry.Upstairs, enjoy 3 oversized bedrooms, including a serene primary suite with a spa-like 5-piece ensuite and walk-in closet. A second full bath and convenient upstairs laundry make everyday living effortless. The separate entrance offers excellent in-suite potential—perfect for extended family or income opportunities. Step outside to your beautifully landscaped, oversized backyard with a huge deck, ideal for relaxing or entertaining. A double detached garage adds extra convenience. Flooded with natural light from large windows and just minutes from schools, shopping, dining, and transit. (id:51532)
Tags
| Property Summary |
|---|
| Building |
|---|
| Land |
|---|
| Level | Rooms | Dimensions |
|---|---|---|
| Main level | Living room | 4.06 m x 5.95 m |
| Dining room | 4.18 m x 4.83 m | |
| Kitchen | 3.29 m x 4.78 m | |
| Upper Level | Primary Bedroom | 3.35 m x 4.06 m |
| Bedroom 2 | 3.04 m x 3.26 m | |
| Bedroom 3 | 4.86 m x 3.79 m |
| Features | |||||
|---|---|---|---|---|---|
| Flat site | Park/reserve | No Animal Home | |||
| No Smoking Home | Detached Garage | Dishwasher | |||
| Dryer | Garage door opener remote(s) | Garage door opener | |||
| Refrigerator | Stove | Washer | |||
| Ceiling - 9ft | Vinyl Windows | ||||
































































