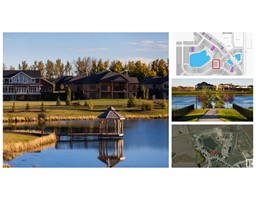12213 94 ST NW Delton, Edmonton, Alberta, CA
Address: 12213 94 ST NW, Edmonton, Alberta
Summary Report Property
- MKT IDE4401791
- Building TypeHouse
- Property TypeSingle Family
- StatusBuy
- Added14 weeks ago
- Bedrooms4
- Bathrooms2
- Area1006 sq. ft.
- DirectionNo Data
- Added On13 Aug 2024
Property Overview
INVESTOR ALERT/ DELTON/ CLOSE TO NAIT/ 4 BED: Discover the potential in this charming bungalow, nestled on a tree-lined street in the picturesque community of Delton. Whether you're looking for a solid investment opportunity or a perfect family home, this property, with its RF3 zoning and expansive lot, is ideal. This well-maintained and upgraded home spans over 1,000 sqft, featuring 2+2 bedrooms and 2 full baths, complemented by a double detached garage. Step onto the inviting covered front porch and through the front door to be greeted by fresh, modern grey laminate flooring that extends throughout the living room. The kitchen, clean and primed for your custom design, leads to a stunning sunroom adorned with new cedar, offering a serene retreat or an additional entertainment space. The basement houses two more bedrooms, a second living area, and a unique featurea working hot tub, perfect for relaxation. (Some photos have been staged or digitally modified.) (id:51532)
Tags
| Property Summary |
|---|
| Building |
|---|
| Land |
|---|
| Level | Rooms | Dimensions |
|---|---|---|
| Basement | Bedroom 3 | 3.56 3.05 |
| Bedroom 4 | 3.52 2.60 | |
| Laundry room | 1.78 1.72 | |
| Utility room | 1.52 1.74 | |
| Recreation room | 3.59 6.00 | |
| Main level | Living room | 4.67 4.44 |
| Dining room | 2.17 3.09 | |
| Kitchen | 2.63 3.96 | |
| Primary Bedroom | 3.43 3.70 | |
| Bedroom 2 | 3.44 3.08 | |
| Sunroom | 3.62 5.18 |
| Features | |||||
|---|---|---|---|---|---|
| See remarks | Lane | Detached Garage | |||
| Dishwasher | Dryer | Refrigerator | |||
| Storage Shed | Stove | Washer | |||
| Window Coverings | Vinyl Windows | ||||































































