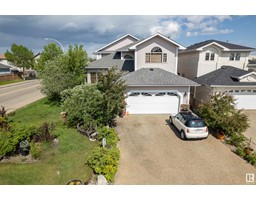#1231 9363 Simpson DR NW South Terwillegar, Edmonton, Alberta, CA
Address: #1231 9363 Simpson DR NW, Edmonton, Alberta
Summary Report Property
- MKT IDE4390559
- Building TypeApartment
- Property TypeSingle Family
- StatusBuy
- Added2 weeks ago
- Bedrooms3
- Bathrooms2
- Area1282 sq. ft.
- DirectionNo Data
- Added On19 Jun 2024
Property Overview
FULLY RENOVATED 1283 Sqft corner unit has it all. No expense was spared and the attention to detail and style shows a 10/10. 2 Bedrooms, 2 full bathrooms, a HUGE den/3rd bedroom, in-floor heating, in-suite laundry, in-suite storage, S/S appliances, quartz countertops with undermount sinks, luxury vinyl plank flooring and carpet in the bedrooms. Comes with TWO titled above ground parking stalls located just steps outside the doors. If you only need one, you can always rent the other one for the going rate of $70 per month. A well equipped gym is on the main floor and a guest suite is on the second level. Close to all amenites, shopping, schools, parks, Terwillegar Rec Centre and more. Quick access to the Anthony Henday. Pets allowed with board approval. A perfect home that suits many different family needs. (id:51532)
Tags
| Property Summary |
|---|
| Building |
|---|
| Level | Rooms | Dimensions |
|---|---|---|
| Main level | Living room | 6.52 m x 4.78 m |
| Dining room | 4.7 m x 2.4 m | |
| Kitchen | 3.32 m x 2.65 m | |
| Primary Bedroom | 5.51 m x 5.08 m | |
| Bedroom 2 | 3.84 m x 3.32 m | |
| Bedroom 3 | 3.7 m x 3.78 m |
| Features | |||||
|---|---|---|---|---|---|
| Stall | Dishwasher | Microwave Range Hood Combo | |||
| Refrigerator | Washer/Dryer Stack-Up | Stove | |||


































































