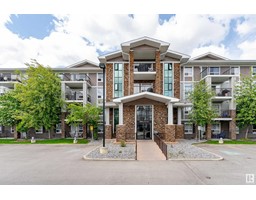416 Hollick-Kenyon RD NW Hollick-Kenyon, Edmonton, Alberta, CA
Address: 416 Hollick-Kenyon RD NW, Edmonton, Alberta
Summary Report Property
- MKT IDE4388281
- Building TypeHouse
- Property TypeSingle Family
- StatusBuy
- Added2 weeks ago
- Bedrooms4
- Bathrooms4
- Area2211 sq. ft.
- DirectionNo Data
- Added On16 Jun 2024
Property Overview
Hollick-Kenyon 2212 SQft 4 bed/3.1 bath. A country style kitchen with 4 top of the line S/S appliances that includes a M/W oven with a pizza drawer and a gas stove. Open to the kitchen nook and living room gives this space that open concept feel. The second living room and formal dining room (currently used as extra living room space), an office/den and two piece bathroom completes the main floor. Hardwoods extend to the second level hall and primary bedroom.The primary bedroom/bath has everything you need and more. A 4-pc ensuite, walk-in closet, fireplace and direct access to a private deck. Two generously sized bedrooms, a full bathroom and laundry room with stackable front loading washer/dryer finish this level. Granite countertops in the kitchen, and all bathrooms on the main and second level. Fully finished basement with additional bedroom, family room with fireplace and dry bar, a 4 pc bathroom and ++storage. Updates: Roof (2022), Furnace and HWT (2017), Sump Pump (2023) Gas Heater-Garage (2023) (id:51532)
Tags
| Property Summary |
|---|
| Building |
|---|
| Land |
|---|
| Level | Rooms | Dimensions |
|---|---|---|
| Basement | Bedroom 4 | 4.23 m x 3.93 m |
| Recreation room | 9.11 m x 5.29 m | |
| Main level | Living room | 4.46 m x 6.46 m |
| Dining room | 2.89 m x 5.21 m | |
| Kitchen | 2.93 m x 3.91 m | |
| Family room | 4.4 m x 5.61 m | |
| Den | 2.83 m x 2.44 m | |
| Upper Level | Primary Bedroom | 5.52 m x 3.99 m |
| Bedroom 2 | 2.84 m x 3.09 m | |
| Bedroom 3 | 3.92 m x 3.16 m | |
| Laundry room | 2.54 m x 1.51 m |
| Features | |||||
|---|---|---|---|---|---|
| Corner Site | Flat site | No Smoking Home | |||
| Attached Garage | Heated Garage | Dishwasher | |||
| Fan | Garage door opener remote(s) | Garage door opener | |||
| Hood Fan | Microwave | Refrigerator | |||
| Washer/Dryer Stack-Up | Storage Shed | Gas stove(s) | |||
| Central Vacuum | Central air conditioning | ||||









































































