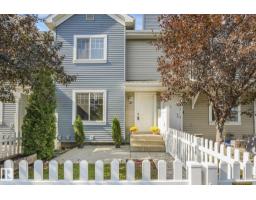#124 2560 PEGASUS BV NW Griesbach, Edmonton, Alberta, CA
Address: #124 2560 PEGASUS BV NW, Edmonton, Alberta
Summary Report Property
- MKT IDE4463841
- Building TypeRow / Townhouse
- Property TypeSingle Family
- StatusBuy
- Added15 weeks ago
- Bedrooms2
- Bathrooms3
- Area1454 sq. ft.
- DirectionNo Data
- Added On29 Oct 2025
Property Overview
Welcome to this spacious and modern 3-story END UNIT townhome in the centre of Griesbach with AC! Stepping inside, everything you are looking for in your next home is here. On the lower level is a den, a 2-piece bathroom, storage, and access to your OVERSIZED SINGLE ATTACHED GARAGE! Upstairs is the main living area, greeted with the kitchen with quartz countertops, S/S appliances, and the centre island as the focal point. From the kitchen is direct access to your private BALCONY! Situated is the dining room & living room with massive windows bringing in tons of natural light. Upstairs are 2 well-sized bedrooms. The primary bedroom offers direct access to the 4-piece ensuite and HIS & HERS closets. On the other side of the home is the second bedroom separated by the shared 4 pc bathroom and a second flex/den space on the upper floor! Located 15 mins from downtown, nearby schools, walking trails, and shopping along 97 ST & Northgate Centre. Professionally managed complex with LOW CONDO FEES of $318/mo. (id:51532)
Tags
| Property Summary |
|---|
| Building |
|---|
| Level | Rooms | Dimensions |
|---|---|---|
| Lower level | Den | 2.75m x 2.64m |
| Main level | Living room | 4.10m x 3.42m |
| Dining room | 3.55m x 4.14m | |
| Kitchen | 4.10m x 3.90m | |
| Upper Level | Primary Bedroom | 3.36m x 3.22m |
| Bedroom 2 | 4.11m x 2.79m |
| Features | |||||
|---|---|---|---|---|---|
| Flat site | Level | Oversize | |||
| Attached Garage | Dishwasher | Dryer | |||
| Garage door opener remote(s) | Garage door opener | Microwave Range Hood Combo | |||
| Refrigerator | Stove | Washer | |||
| Central air conditioning | |||||


















































