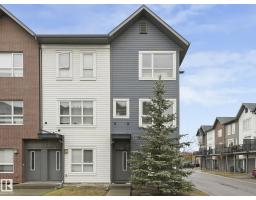#28 8304 11 AV SW Summerside, Edmonton, Alberta, CA
Address: #28 8304 11 AV SW, Edmonton, Alberta
Summary Report Property
- MKT IDE4465102
- Building TypeRow / Townhouse
- Property TypeSingle Family
- StatusBuy
- Added8 weeks ago
- Bedrooms3
- Bathrooms2
- Area1323 sq. ft.
- DirectionNo Data
- Added On24 Nov 2025
Property Overview
Welcome to this well-kept 3 bedroom townhome in Summerside with LAKE ACCESS! In front of the unit is a private fenced yard perfect for hosting or a relaxing afternoon. Inside the unit you are greeted into the living room that faces the front of the unit, the kitchen with a centre island, pantry, and lots of counter space, and then the dining room which has access to the BALCONY! Wrapping up the main floor is a 2 pc bathroom. Upstairs you find the primary bedroom with a walk-in closet, two secondary bedrooms and a 4 pc shared family bathroom. In the basement is laundry, space for additional storage, mechanical room and your DOUBLE ATTACHED GARAGE! This condo complex is professionally managed with low condo fees of $338/mo and access to LAKE SUMMERSIDE with amenities such as beach club, tennis, playground, and more! This home is located close to many schools, shopping amenities and restaurants on Ellerslie Rd, and still easy access to Hwy 2 or the Anthony Henday. Don't miss this one! (id:51532)
Tags
| Property Summary |
|---|
| Building |
|---|
| Land |
|---|
| Level | Rooms | Dimensions |
|---|---|---|
| Main level | Living room | 4.27m x 4.25m |
| Dining room | 5.24m x 2.79m | |
| Kitchen | 5.25m x 3.94m | |
| Upper Level | Primary Bedroom | 4.20m x 4.58m |
| Bedroom 2 | 2.55m x 4.00m | |
| Bedroom 3 | 2.58m x 4.00m |
| Features | |||||
|---|---|---|---|---|---|
| See remarks | Attached Garage | Dishwasher | |||
| Dryer | Garage door opener remote(s) | Garage door opener | |||
| Refrigerator | Stove | Washer | |||
| Window Coverings | |||||







































































